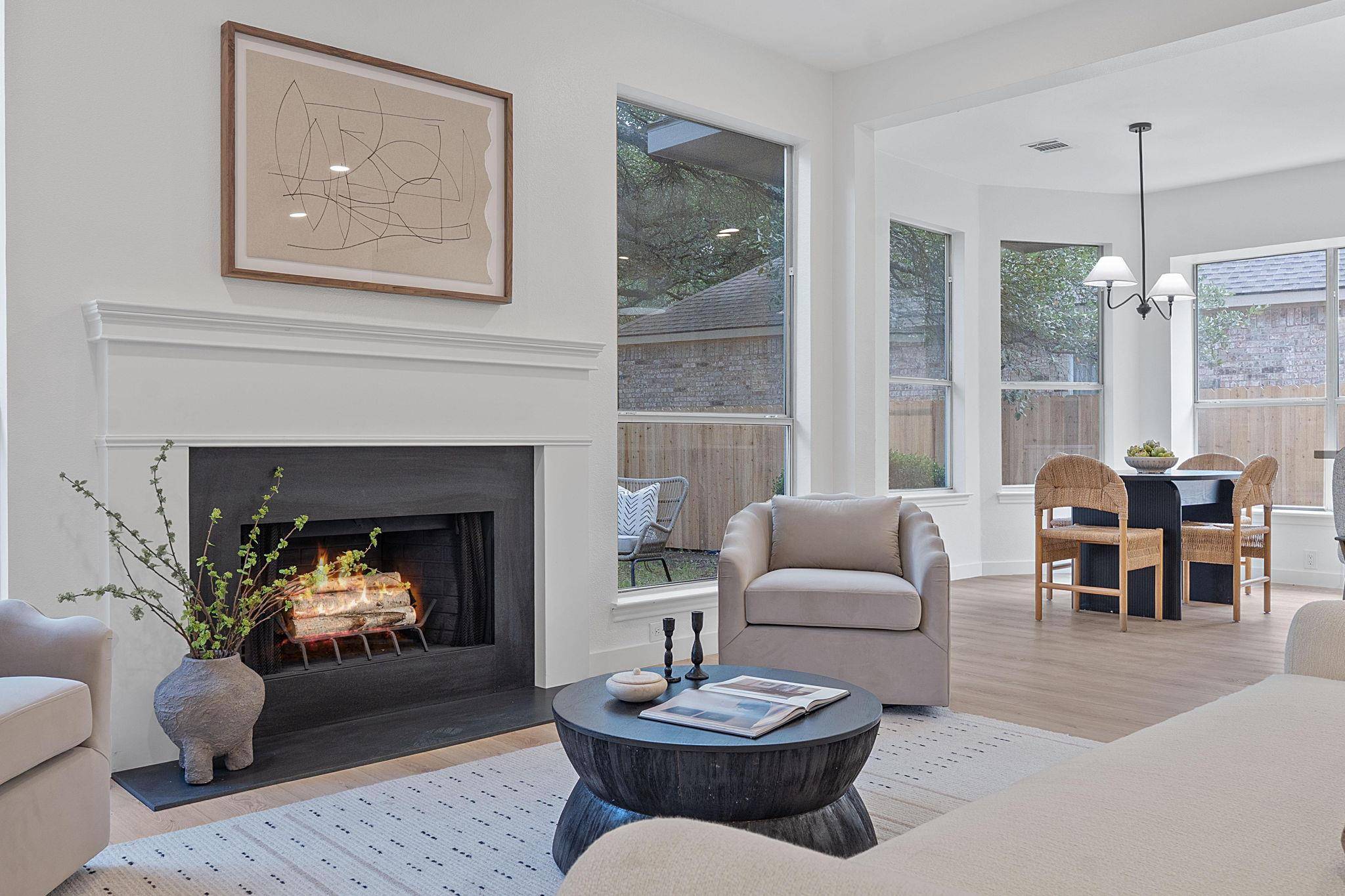5209 Concho Creek BND Austin, TX 78735
4 Beds
4 Baths
2,512 SqFt
UPDATED:
Key Details
Property Type Single Family Home
Sub Type Single Family Residence
Listing Status Active
Purchase Type For Sale
Square Footage 2,512 sqft
Price per Sqft $475
Subdivision Travis Country
MLS Listing ID 2634393
Bedrooms 4
Full Baths 3
Half Baths 1
HOA Fees $560/ann
HOA Y/N Yes
Year Built 1999
Annual Tax Amount $15,414
Tax Year 2024
Lot Size 7,100 Sqft
Acres 0.163
Property Sub-Type Single Family Residence
Source actris
Property Description
Location
State TX
County Travis
Area W
Interior
Interior Features Ceiling Fan(s), Chandelier, Quartz Counters, Eat-in Kitchen, Interior Steps, Multiple Dining Areas, Multiple Living Areas, Recessed Lighting, Walk-In Closet(s)
Heating Central, Natural Gas
Cooling Central Air
Flooring See Remarks
Fireplaces Number 1
Fireplaces Type Family Room, Wood Burning
Fireplace Y
Appliance Dishwasher, Gas Cooktop, Microwave, Oven, Free-Standing Gas Oven, Free-Standing Gas Range, Refrigerator
Exterior
Exterior Feature Private Yard
Garage Spaces 2.0
Fence Fenced, Privacy, Wood
Pool None
Community Features Cluster Mailbox, Common Grounds, Park, Playground, Pool, Tennis Court(s), Trail(s)
Utilities Available Electricity Connected, High Speed Internet, Sewer Connected, Water Connected
Waterfront Description None
View Neighborhood
Roof Type Composition,Shingle
Accessibility None
Porch Patio
Total Parking Spaces 4
Private Pool No
Building
Lot Description Level, Sprinkler - Automatic, Trees-Large (Over 40 Ft)
Faces East
Foundation Slab
Sewer Public Sewer
Water Public
Level or Stories Two
Structure Type Masonry – Partial
New Construction No
Schools
Elementary Schools Oak Hill
Middle Schools O Henry
High Schools Austin
School District Austin Isd
Others
HOA Fee Include Common Area Maintenance,Maintenance Grounds
Restrictions City Restrictions,Covenant,Deed Restrictions
Ownership Fee-Simple
Acceptable Financing Cash, Conventional
Tax Rate 1.98
Listing Terms Cash, Conventional
Special Listing Condition Standard
Virtual Tour https://www.zillow.com/view-imx/52fc0a54-b0d0-4204-b811-58a5906ad4f0?setAttribution=mls&wl=true&initialViewType=pano&utm_source=dashboard





