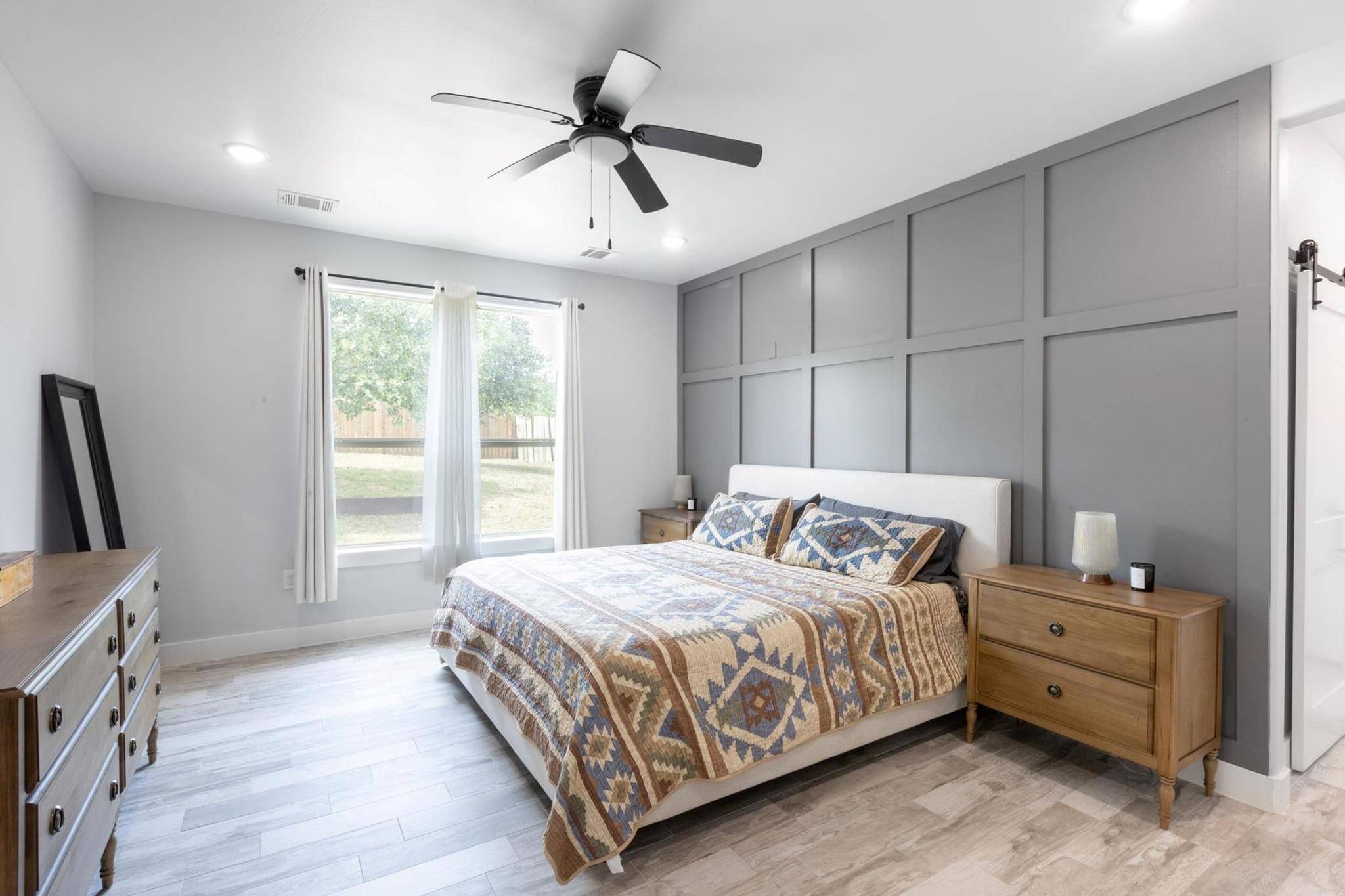Gloria M. Watson People 1st Realty Group
People 1st Realty Group
admin@people1strealty.org +1(254) 247-0683116 Mallard RD Bastrop, TX 78602
3 Beds
4 Baths
2,220 SqFt
OPEN HOUSE
Sat Jun 07, 1:00pm - 3:00pm
Sun Jun 08, 1:00pm - 3:00pm
UPDATED:
Key Details
Property Type Single Family Home
Sub Type Single Family Residence
Listing Status Active
Purchase Type For Sale
Square Footage 2,220 sqft
Price per Sqft $269
Subdivision Circle D
MLS Listing ID 2447223
Bedrooms 3
Full Baths 3
Half Baths 1
HOA Fees $150/ann
HOA Y/N Yes
Year Built 2019
Annual Tax Amount $8,144
Tax Year 2025
Lot Size 0.930 Acres
Acres 0.93
Property Sub-Type Single Family Residence
Source actris
Property Description
Location
State TX
County Bastrop
Area Ba
Rooms
Main Level Bedrooms 3
Interior
Interior Features Breakfast Bar, Ceiling Fan(s), Beamed Ceilings, High Ceilings, Vaulted Ceiling(s), Quartz Counters, Double Vanity, Entrance Foyer, Interior Steps, Multiple Living Areas, Open Floorplan, Pantry, Primary Bedroom on Main, Recessed Lighting, Soaking Tub, Walk-In Closet(s), Wet Bar
Heating Central, Fireplace(s)
Cooling Ceiling Fan(s), Central Air
Flooring Carpet, Tile
Fireplaces Number 1
Fireplaces Type Living Room, Raised Hearth, Stone
Fireplace Y
Appliance Dishwasher, Disposal, Electric Range, Microwave, Stainless Steel Appliance(s)
Exterior
Exterior Feature Balcony, Electric Car Plug-in, Gas Grill, No Exterior Steps, Outdoor Grill, Private Yard
Garage Spaces 2.0
Fence Back Yard, Fenced
Pool None
Community Features Lake, Park, Picnic Area, Playground
Utilities Available Electricity Connected, High Speed Internet, Water Connected
Waterfront Description None
View Hill Country
Roof Type Composition,Shingle
Accessibility None
Porch Covered, Front Porch, Patio, Screened
Total Parking Spaces 4
Private Pool No
Building
Lot Description Back Yard, Corner Lot, Front Yard, Landscaped, Level, Private
Faces Southeast
Foundation Slab
Sewer Septic Tank
Water Public
Level or Stories One and One Half
Structure Type HardiPlank Type,Board & Batten Siding
New Construction No
Schools
Elementary Schools Lost Pines
Middle Schools Bastrop Intermediate
High Schools Bastrop
School District Bastrop Isd
Others
HOA Fee Include Common Area Maintenance
Restrictions Deed Restrictions
Ownership Fee-Simple
Acceptable Financing Cash, Conventional
Tax Rate 1.5706
Listing Terms Cash, Conventional
Special Listing Condition Standard
Virtual Tour https://116mallardroad.mls.tours/u/





