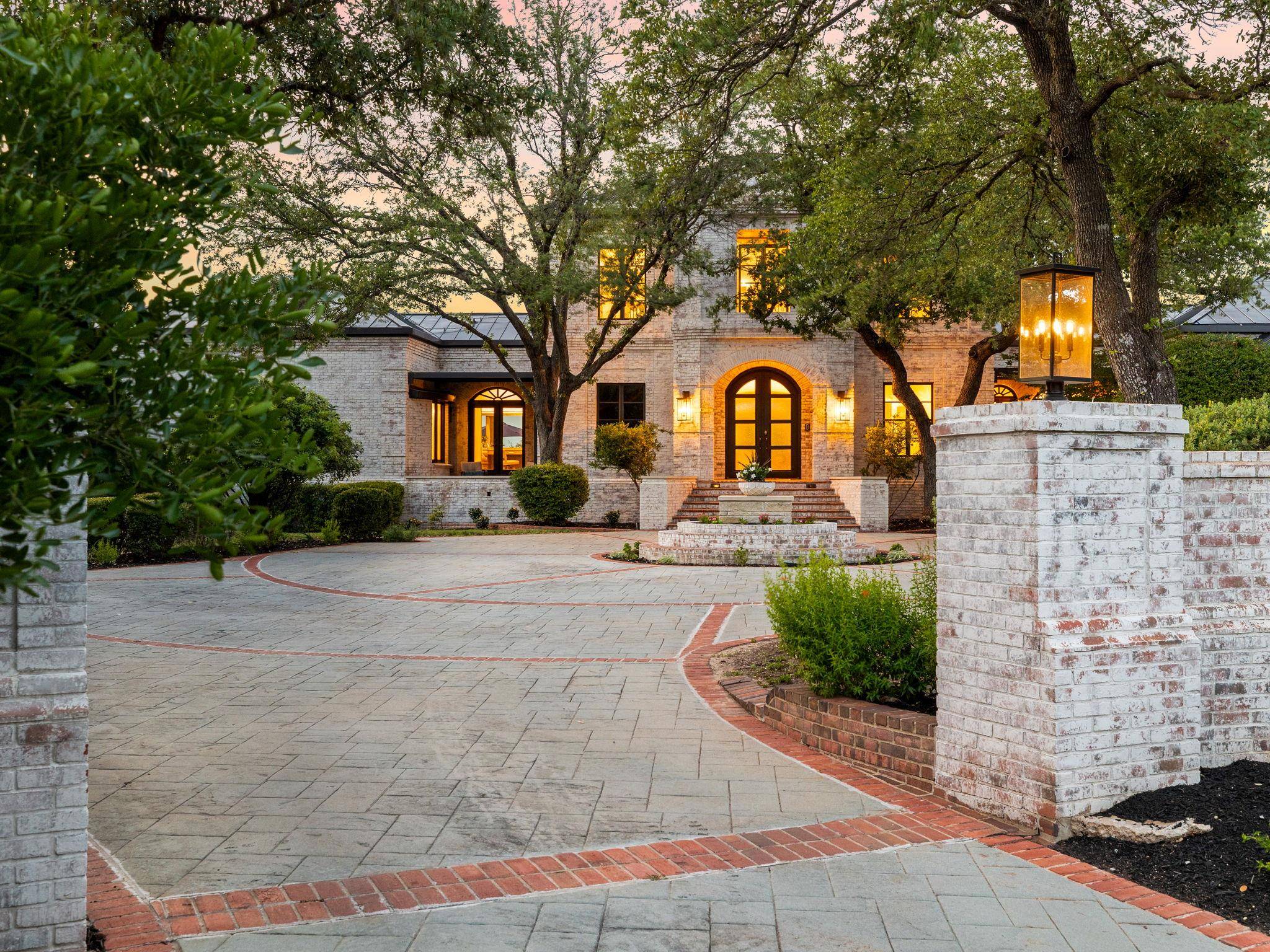Gloria M. Watson People 1st Realty Group
People 1st Realty Group
admin@people1strealty.org +1(254) 247-068315902 Soleil CT Austin, TX 78734
4 Beds
5 Baths
4,983 SqFt
OPEN HOUSE
Sat Jun 07, 10:00am - 1:00pm
UPDATED:
Key Details
Property Type Single Family Home
Sub Type Single Family Residence
Listing Status Active
Purchase Type For Sale
Square Footage 4,983 sqft
Price per Sqft $551
Subdivision Vineyard Bay Ph 01
MLS Listing ID 6216665
Bedrooms 4
Full Baths 4
Half Baths 1
HOA Fees $3,300/ann
HOA Y/N Yes
Year Built 1989
Tax Year 2025
Lot Size 1.047 Acres
Acres 1.047
Property Sub-Type Single Family Residence
Source actris
Property Description
Step inside to discover a bright open-concept layout, where the living room, dining room, and gourmet kitchen connect seamlessly—perfect for both everyday living and upscale entertaining. The custom kitchen is a true showpiece, equipped with luxury appliances, double ovens, an oversized island with seating, custom cabinetry, and designer finishes throughout. The flex room just off the main living area allows for a media room, playroom, or home gym—whatever suits your lifestyle.
The primary suite, located on the main floor, offers a private retreat with two generous walk-in closets, a spa-like bathroom, and direct access to a serene home office, perfect for remote work or quiet reading.
Upstairs, you'll find three generously sized bedrooms, a shared bathroom, and access to a private patio with sweeping panoramic views of Lake Travis and the Hill Country—a perfect spot for morning coffee or evening sunsets.
Outdoors, enjoy panoramic views of Lake Travis and the Hill Country from your resort-style backyard complete with a private pool, expansive patio, and beautifully manicured lawn. The home has a dedicated boat slip at the private neighborhood marina, offering convenient lake access.
Vineyard Bay, known for its lakefront lifestyle, private marina, and proximity to top-rated schools, 15902 Soleil Court blends timeless elegance with modern luxury—an extraordinary opportunity to own a turnkey home in one of Austin's most sought-after neighborhoods.
Information is deemed reliable and not guaranteed. Buyer to verify all information.
Location
State TX
County Travis
Area Ls
Rooms
Main Level Bedrooms 1
Interior
Interior Features Bookcases, Breakfast Bar, Built-in Features, High Ceilings, Tray Ceiling(s), Crown Molding, Interior Steps, Kitchen Island, Multiple Dining Areas, Multiple Living Areas, Open Floorplan, Pantry, Primary Bedroom on Main, Recessed Lighting, Two Primary Closets, Walk-In Closet(s)
Heating Central, Electric
Cooling Central Air
Flooring Tile, Wood
Fireplaces Number 1
Fireplaces Type Gas Log, Great Room
Fireplace Y
Appliance Convection Oven, Disposal, Gas Cooktop, Microwave, Double Oven, Wine Refrigerator
Exterior
Exterior Feature Boat Slip, See Remarks
Garage Spaces 3.0
Fence Partial
Pool In Ground, Pool/Spa Combo
Community Features Gated
Utilities Available Electricity Available, Propane, Sewer Connected, Water Connected
Waterfront Description None
View Hill Country, Lake, Panoramic
Roof Type Metal
Accessibility None
Porch Covered, Front Porch, Patio, Rear Porch
Total Parking Spaces 8
Private Pool Yes
Building
Lot Description Cul-De-Sac, Sprinklers In Rear, Sprinklers In Front, Trees-Large (Over 40 Ft), Trees-Medium (20 Ft - 40 Ft)
Faces Northwest
Foundation Slab
Sewer Septic Tank
Water MUD
Level or Stories Two
Structure Type Masonry – All Sides
New Construction No
Schools
Elementary Schools Lake Travis
Middle Schools Hudson Bend
High Schools Lake Travis
School District Lake Travis Isd
Others
HOA Fee Include Common Area Maintenance,Insurance
Restrictions None
Ownership Fee-Simple
Acceptable Financing Cash, Conventional, Texas Vet, VA Loan
Tax Rate 1.6589
Listing Terms Cash, Conventional, Texas Vet, VA Loan
Special Listing Condition Standard
Virtual Tour https://media.comeandshootitphotography.com/sites/vexmwgb/unbranded





