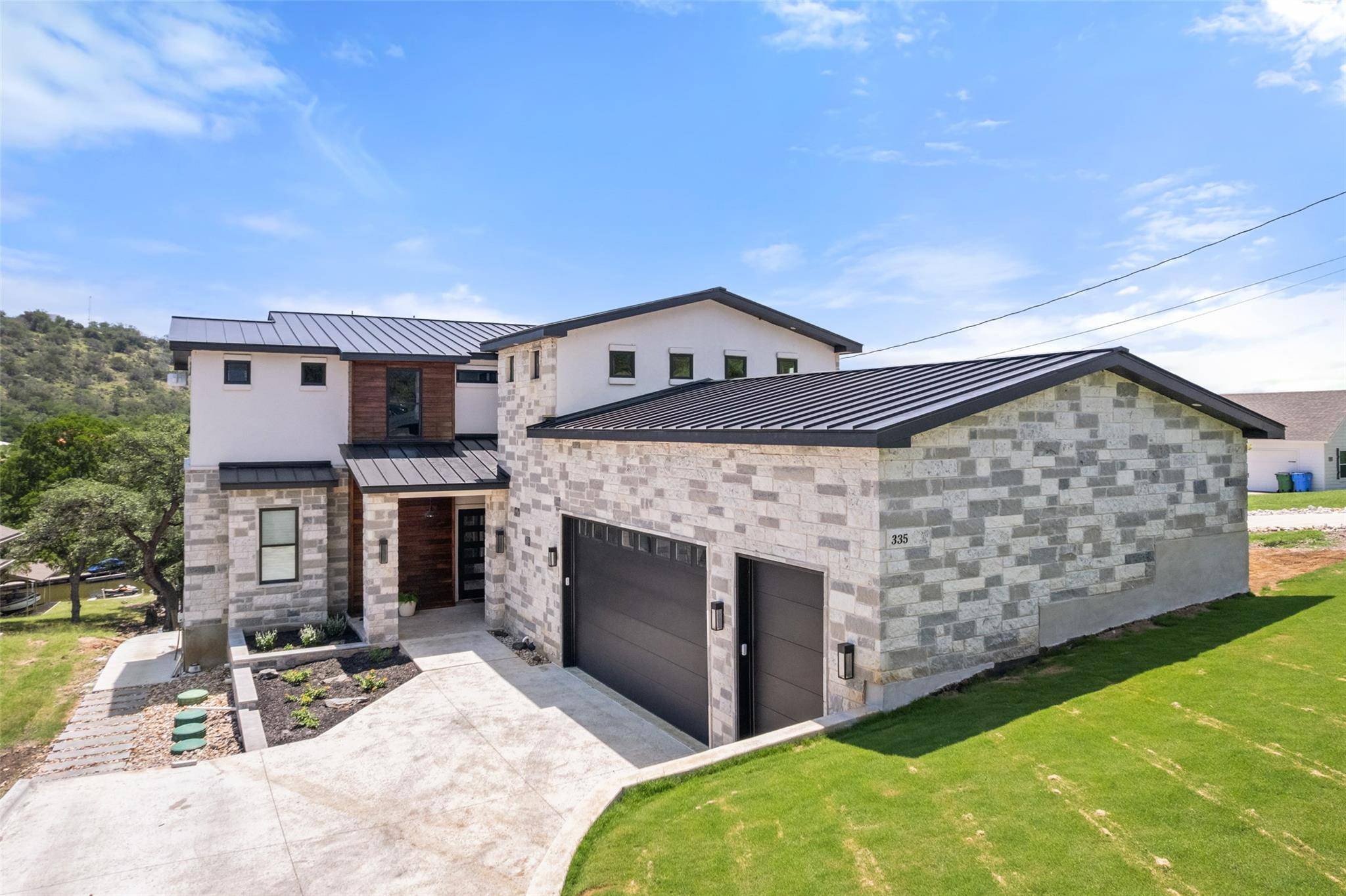Gloria M. Watson People 1st Realty Group
People 1st Realty Group
admin@people1strealty.org +1(254) 247-0683335 Sandy Mountain DR Sunrise Beach, TX 78643
7 Beds
5 Baths
5,584 SqFt
UPDATED:
Key Details
Property Type Single Family Home
Sub Type Single Family Residence
Listing Status Active
Purchase Type For Sale
Square Footage 5,584 sqft
Price per Sqft $528
Subdivision Sunrise Beach
MLS Listing ID 7800341
Bedrooms 7
Full Baths 5
HOA Y/N No
Year Built 2024
Annual Tax Amount $38,339
Tax Year 2025
Lot Size 1,306 Sqft
Acres 0.03
Property Sub-Type Single Family Residence
Source actris
Property Description
The dining area flows seamlessly into the living room, where expansive windows bring in natural light and frame those breathtaking views. A cozy fireplace adds warmth and charm, making this space perfect for relaxing on cool evenings. The primary suite captures those incredible hill views, offering a peaceful retreat. Its spa-like bathroom includes a walk-in shower, soaking tub, dual vanities, and a spacious walk-in closet - everything you need to unwind in style.
Upstairs, you'll find three additional bedrooms, each with an en-suite bathroom, as well as an entertainment and flex space that's perfect for movie nights, a home office, or whatever suits your lifestyle. An additional laundry closet adds extra convenience. The basement offers endless possibilities for customization - whether you envision a home gym, workshop, or wine cellar, the choice is yours.
Step outside to a backyard designed for relaxation and enjoyment, with a pool/spa combination and patio that overlooks the scenic landscape. Spend your days boating, fishing, or enjoying water sports on the lake, then take a short drive to explore local wineries or enjoy a round of golf. This home offers the perfect blend of luxury and lakeside living. Information should be independently verified.
Location
State TX
County Llano
Area Ll
Rooms
Main Level Bedrooms 2
Interior
Interior Features Built-in Features, Ceiling Fan(s), Quartz Counters, Eat-in Kitchen, Kitchen Island, Multiple Living Areas, Open Floorplan, Pantry, Primary Bedroom on Main, Soaking Tub, Walk-In Closet(s)
Heating Central, Electric
Cooling Ceiling Fan(s), Central Air, Electric
Flooring Carpet, Wood
Fireplaces Number 1
Fireplaces Type Living Room
Fireplace Y
Appliance Built-In Gas Range, Built-In Oven(s), Dishwasher, Disposal, Exhaust Fan, Microwave, Refrigerator, Electric Water Heater, Water Softener Owned, Wine Refrigerator
Exterior
Exterior Feature Boat Ramp
Garage Spaces 3.0
Fence Partial, Wrought Iron
Pool In Ground, Infinity, Outdoor Pool, Pool/Spa Combo
Community Features See Remarks
Utilities Available Electricity Connected, Propane, Water Connected
Waterfront Description Lake Front,Lake Privileges
View Hill Country, Lake
Roof Type Metal
Accessibility See Remarks
Porch Covered, Front Porch, Patio
Total Parking Spaces 6
Private Pool Yes
Building
Lot Description Back Yard, Front Yard, Landscaped, Views
Faces Southwest
Foundation Slab
Sewer Septic Tank
Water Public
Level or Stories Three Or More
Structure Type Stone Veneer,Stucco
New Construction No
Schools
Elementary Schools Packsaddle
Middle Schools Llano
High Schools Llano
School District Llano Isd
Others
Restrictions See Remarks
Ownership Fee-Simple
Acceptable Financing Cash, Conventional
Tax Rate 1.2507
Listing Terms Cash, Conventional
Special Listing Condition Standard





