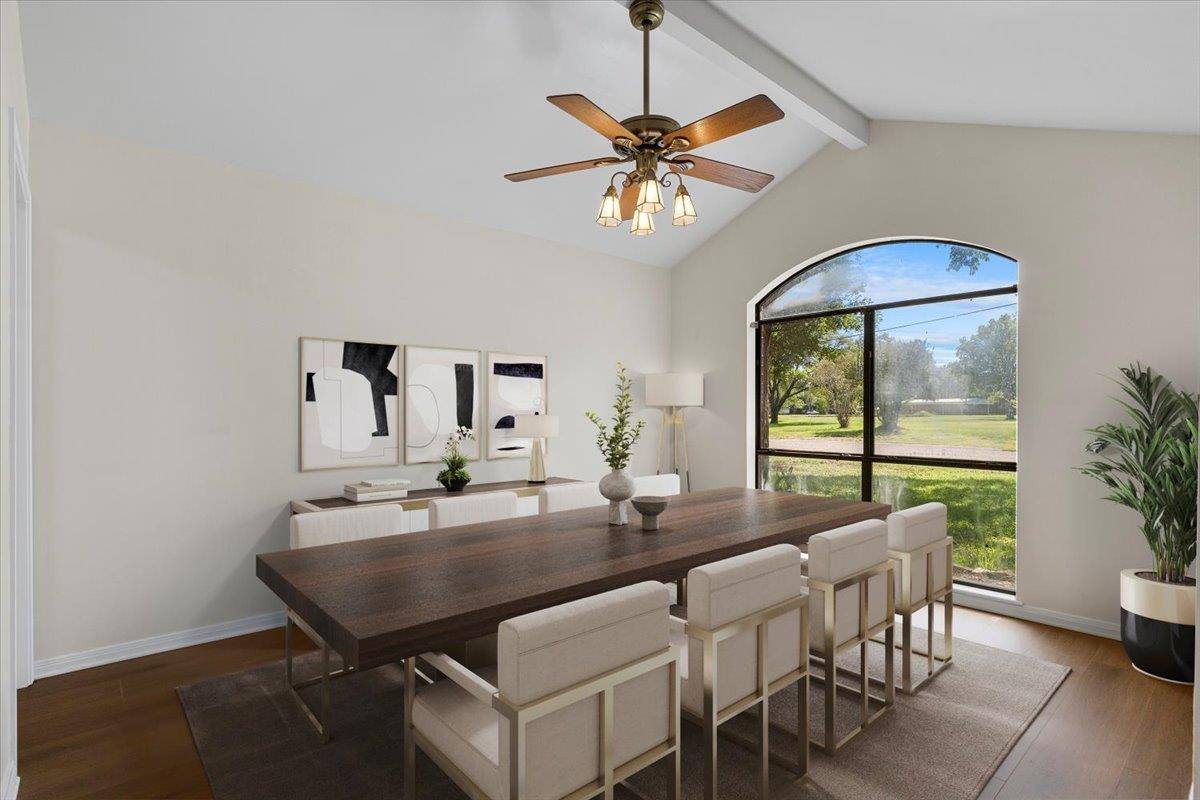910 Garwood ST Smithville, TX 78957
3 Beds
2 Baths
1,694 SqFt
UPDATED:
Key Details
Property Type Single Family Home
Sub Type Single Family Residence
Listing Status Active
Purchase Type For Sale
Square Footage 1,694 sqft
Price per Sqft $206
Subdivision Taylor Add
MLS Listing ID 9673982
Bedrooms 3
Full Baths 2
HOA Y/N No
Year Built 1995
Annual Tax Amount $5,515
Tax Year 2025
Lot Size 0.320 Acres
Acres 0.32
Lot Dimensions 82 x 169.5
Property Sub-Type Single Family Residence
Source actris
Property Description
Location
State TX
County Bastrop
Area Sv
Rooms
Main Level Bedrooms 3
Interior
Interior Features Ceiling Fan(s), Vaulted Ceiling(s), Laminate Counters, Primary Bedroom on Main, Walk-In Closet(s)
Heating Central
Cooling Central Air
Flooring Laminate, Vinyl
Fireplaces Number 1
Fireplaces Type Living Room, Masonry, Raised Hearth
Fireplace Y
Appliance Dishwasher, Gas Range, RNGHD
Exterior
Exterior Feature Private Yard
Garage Spaces 2.0
Fence Wood
Pool None
Community Features Airport/Runway, Dog Park, High Speed Internet, Library, Park, Picnic Area
Utilities Available Electricity Connected, Natural Gas Connected, Sewer Connected, Water Connected
Waterfront Description None
View Neighborhood
Roof Type Composition
Accessibility None
Porch Patio, Porch, Rear Porch
Total Parking Spaces 4
Private Pool No
Building
Lot Description Level
Faces South
Foundation Slab
Sewer Public Sewer
Water Public
Level or Stories One
Structure Type Brick,Brick Veneer,HardiPlank Type
New Construction No
Schools
Elementary Schools Brown Primary
Middle Schools Smithville
High Schools Smithville
School District Smithville Isd
Others
Restrictions Zoning
Ownership Fee-Simple
Acceptable Financing Cash, Conventional, FHA, USDA Loan, VA Loan
Tax Rate 1.934202
Listing Terms Cash, Conventional, FHA, USDA Loan, VA Loan
Special Listing Condition Standard





