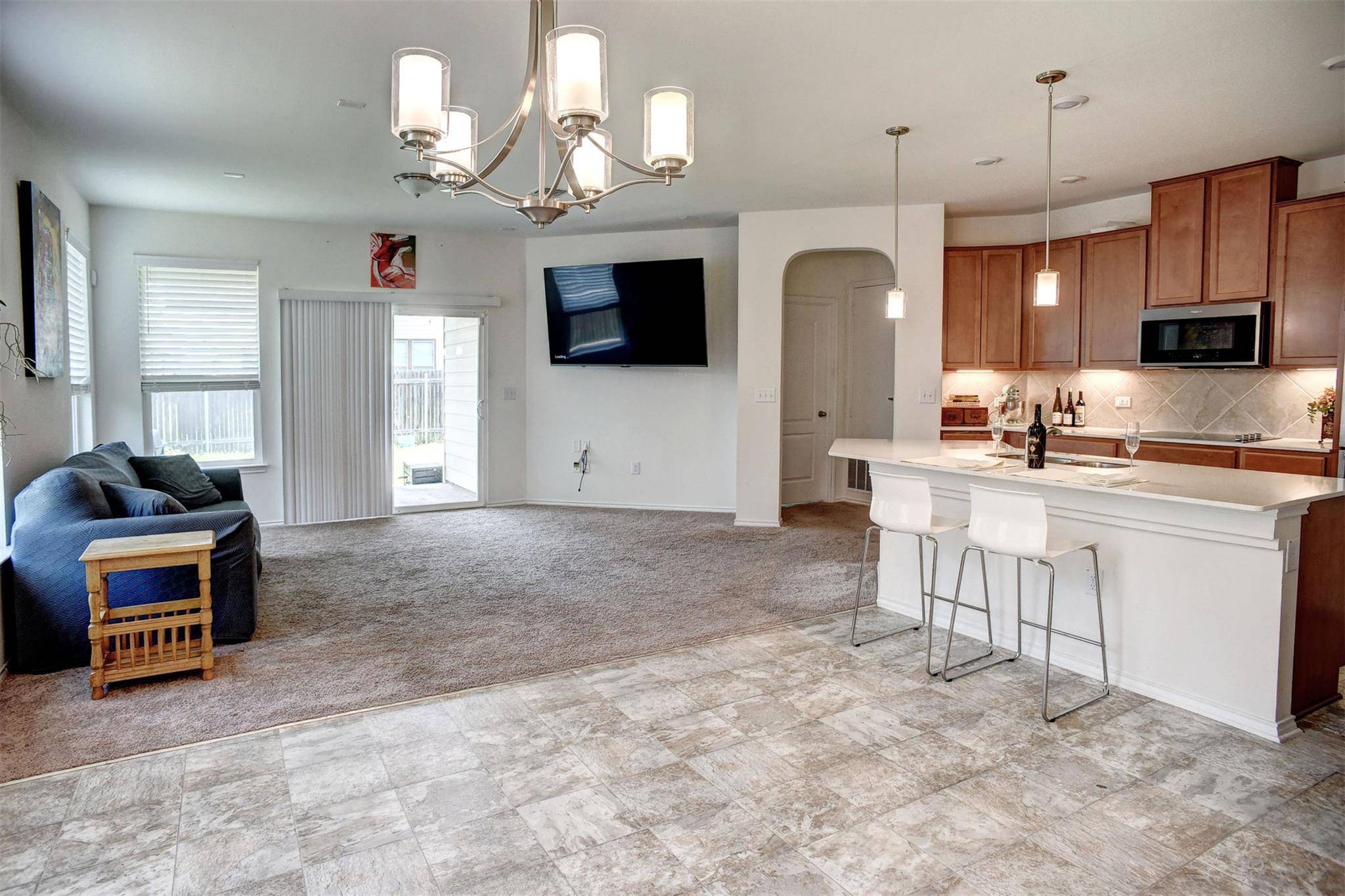Gloria M. Watson People 1st Realty Group
People 1st Realty Group
admin@people1strealty.org +1(254) 247-06831928 Dragonfly LOOP Bastrop, TX 78602
4 Beds
2 Baths
1,724 SqFt
OPEN HOUSE
Sun Jun 22, 12:00pm - 2:00pm
UPDATED:
Key Details
Property Type Single Family Home
Sub Type Single Family Residence
Listing Status Active
Purchase Type For Sale
Square Footage 1,724 sqft
Price per Sqft $187
Subdivision Piney Creek Bend
MLS Listing ID 2971802
Bedrooms 4
Full Baths 2
HOA Fees $462/ann
HOA Y/N Yes
Year Built 2021
Annual Tax Amount $6,072
Tax Year 2025
Lot Size 6,577 Sqft
Acres 0.151
Property Sub-Type Single Family Residence
Source actris
Property Description
Roof was replaced in 2024 with 2024 GAF Timberline HDZ style 30 year shingles.
All appliances convey plus garage fridge.
Location
State TX
County Bastrop
Area Ba
Rooms
Main Level Bedrooms 4
Interior
Interior Features Ceiling Fan(s)
Heating Central, Electric
Cooling Ceiling Fan(s), Central Air, Electric
Flooring Carpet, Laminate
Fireplace Y
Appliance Built-In Electric Oven, Built-In Electric Range
Exterior
Exterior Feature Electric Car Plug-in
Garage Spaces 2.0
Fence Back Yard
Pool None
Community Features Common Grounds, High Speed Internet, Underground Utilities, Trail(s)
Utilities Available Electricity Connected, High Speed Internet, Other, Sewer Connected, Underground Utilities, Water Connected
Waterfront Description None
View None
Roof Type Asphalt
Accessibility None
Porch Covered, Porch, Rear Porch
Total Parking Spaces 2
Private Pool No
Building
Lot Description Back Yard, Interior Lot, Level
Faces West
Foundation Slab
Sewer Public Sewer
Water Public
Level or Stories Two
Structure Type Brick,Stone Veneer
New Construction No
Schools
Elementary Schools Mina
Middle Schools Bastrop Intermediate
High Schools Bastrop
School District Bastrop Isd
Others
HOA Fee Include Common Area Maintenance
Restrictions City Restrictions,Deed Restrictions
Ownership Fee-Simple
Acceptable Financing Cash, Conventional, FHA
Tax Rate 1.97
Listing Terms Cash, Conventional, FHA
Special Listing Condition Standard, Estate
Virtual Tour https://photos.billymoorephoto.com/public/vtour/display/2335646?idx=1#!/





