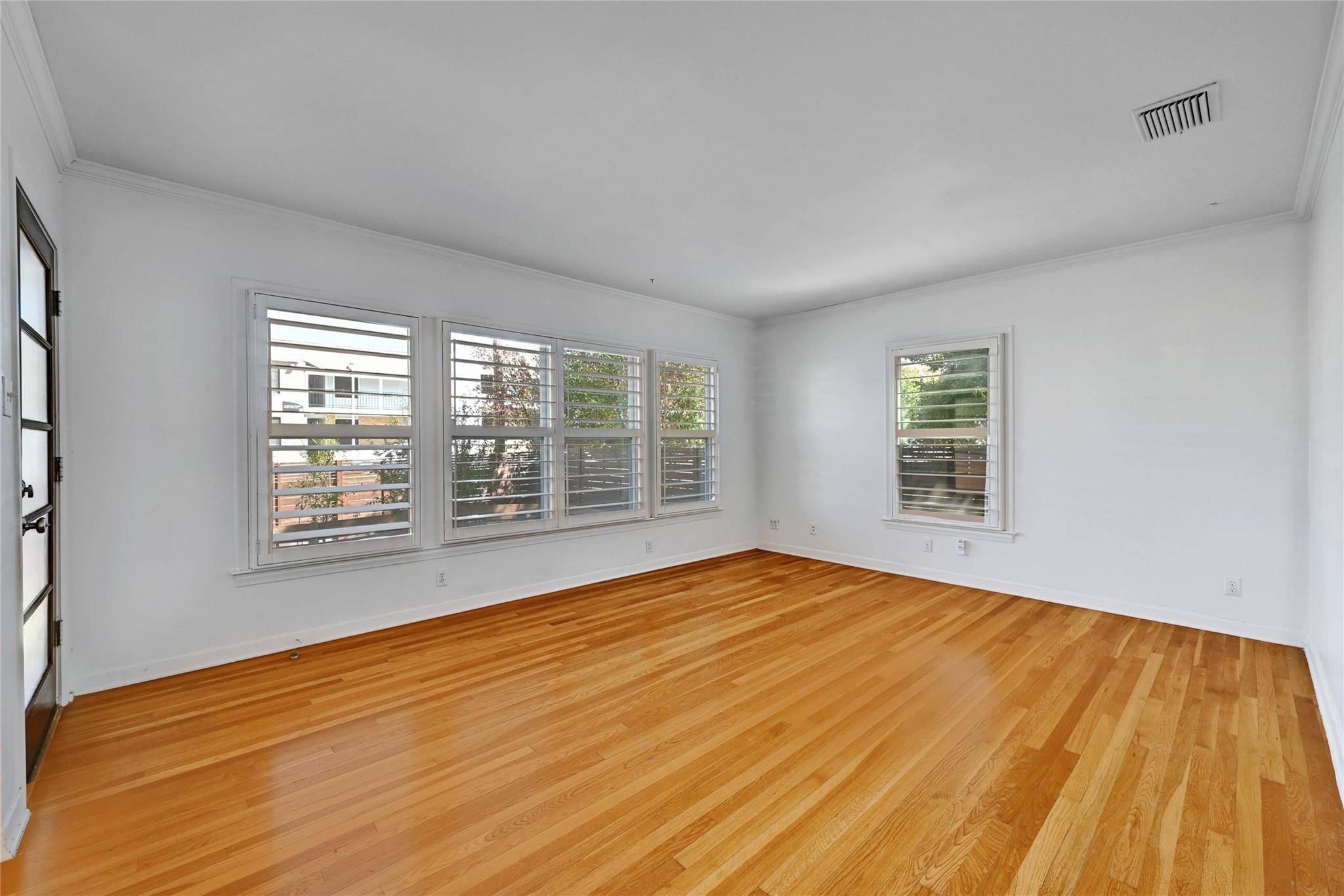1203 W 40th ST Austin, TX 78756
3 Beds
2 Baths
1,548 SqFt
UPDATED:
Key Details
Property Type Single Family Home
Sub Type Single Family Residence
Listing Status Active
Purchase Type For Rent
Square Footage 1,548 sqft
Subdivision Shoalcrest Oaks
MLS Listing ID 6771709
Style 1st Floor Entry,Single level Floor Plan
Bedrooms 3
Full Baths 2
HOA Y/N No
Year Built 1945
Lot Size 7,753 Sqft
Acres 0.178
Property Sub-Type Single Family Residence
Source actris
Property Description
APPLY ONLINE! Pet Application required w/3rd Party vendor (size/breed
restrictions apply). Pet Deposit starts at $400 for the first pet; and $400/each for any additional pets.
Security Deposit due w/in 24 hours of Approval, Lease to be signed 48 hours after the deposit is paid.
Location
State TX
County Travis
Area 4
Rooms
Main Level Bedrooms 3
Interior
Interior Features Bookcases, Ceiling Fan(s), Granite Counters, Multiple Living Areas, No Interior Steps, Primary Bedroom on Main, Recessed Lighting, Track Lighting, Walk-In Closet(s)
Heating Central
Cooling Central Air
Flooring Tile, Wood
Fireplaces Type None
Furnishings Unfurnished
Fireplace Y
Appliance Dishwasher, Disposal, Gas Range, Free-Standing Range, Refrigerator, Self Cleaning Oven, Washer/Dryer Stacked, Tankless Water Heater
Exterior
Exterior Feature Gutters Full
Fence Fenced, Front Yard, Wood
Pool None
Community Features Curbs, Park, Playground, Pool, Tennis Court(s)
Utilities Available Electricity Connected, Natural Gas Connected
Waterfront Description None
View None
Roof Type Composition
Accessibility None
Porch Front Porch, Patio, Porch, Screened
Total Parking Spaces 4
Private Pool No
Building
Lot Description Back Yard, Corner Lot, Sprinkler - Automatic, Trees-Large (Over 40 Ft)
Faces North
Foundation Pillar/Post/Pier
Sewer Public Sewer
Water Public
Level or Stories One
Structure Type Frame
New Construction No
Schools
Elementary Schools Bryker Woods
Middle Schools O Henry
High Schools Austin
School District Austin Isd
Others
Pets Allowed Cats OK, Dogs OK, Small (< 20 lbs), Medium (< 35 lbs), Number Limit, Size Limit, Breed Restrictions
Num of Pet 2
Pets Allowed Cats OK, Dogs OK, Small (< 20 lbs), Medium (< 35 lbs), Number Limit, Size Limit, Breed Restrictions





