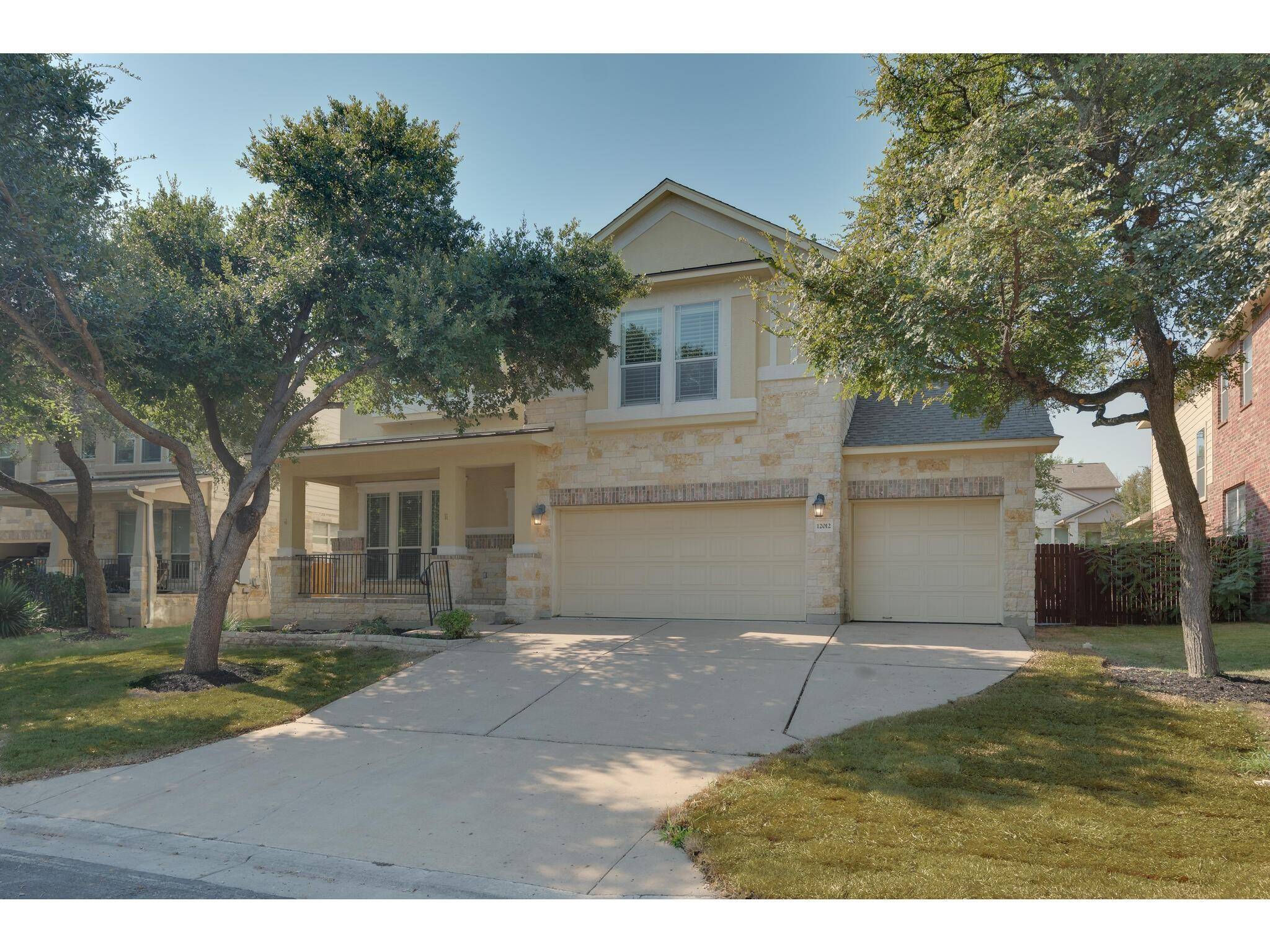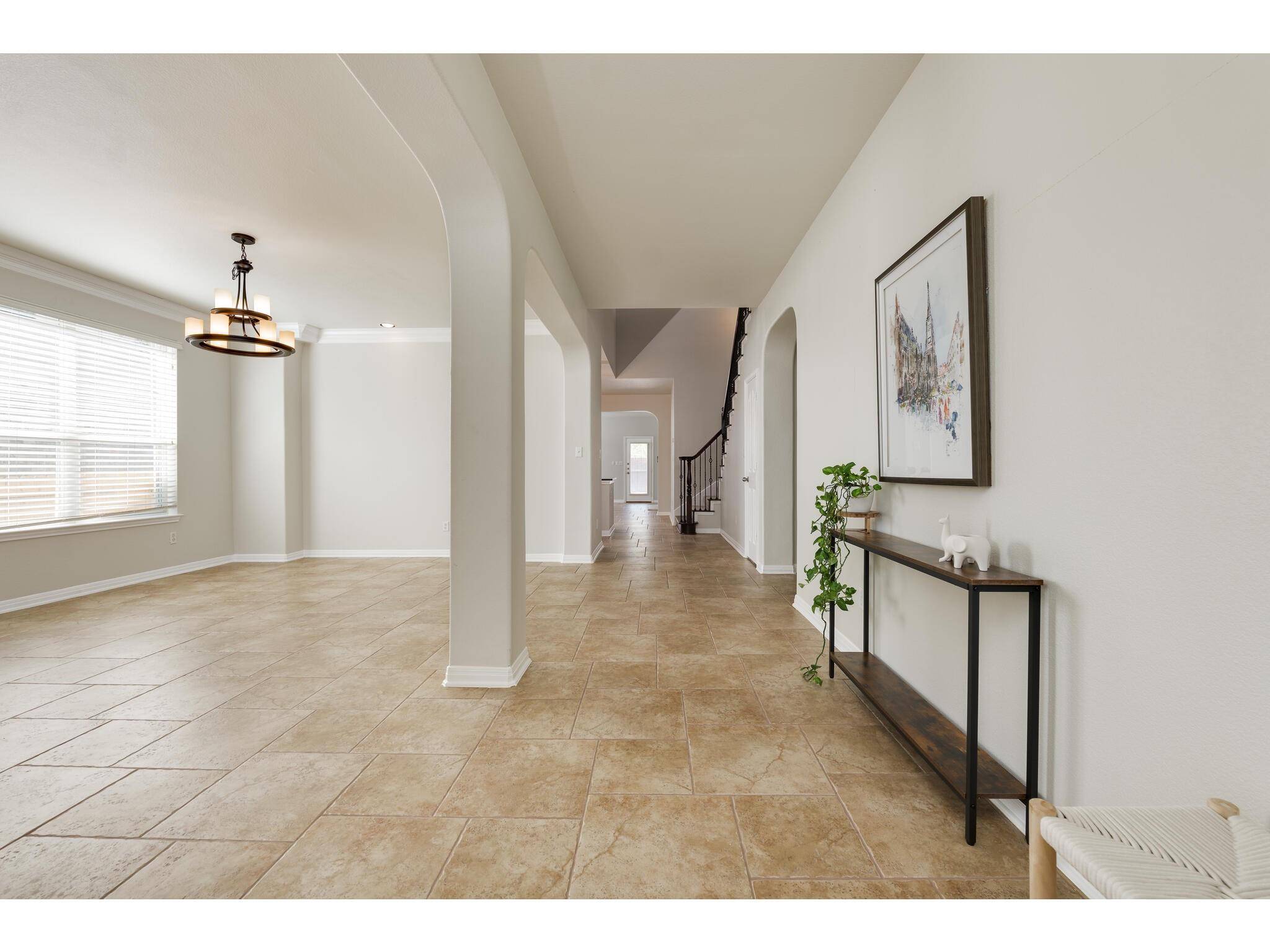12012 Bryony DR Austin, TX 78739
4 Beds
3 Baths
3,585 SqFt
OPEN HOUSE
Sat Jun 28, 12:00pm - 2:00pm
UPDATED:
Key Details
Property Type Single Family Home
Sub Type Single Family Residence
Listing Status Active
Purchase Type For Sale
Square Footage 3,585 sqft
Price per Sqft $225
Subdivision Meridian Sec C Ph 01
MLS Listing ID 2225690
Style 1st Floor Entry,Entry Steps
Bedrooms 4
Full Baths 2
Half Baths 1
HOA Fees $65/mo
HOA Y/N Yes
Year Built 2007
Tax Year 2024
Lot Size 7,797 Sqft
Acres 0.179
Property Sub-Type Single Family Residence
Source actris
Property Description
Upstairs you'll find three additional bedrooms, a game room, and a media/flex room that could easily serve as a 5th bedroom.
Enjoy an abundance of natural light throughout the home. The gourmet kitchen boasts rich dark wood cabinetry, a center island, and stainless steel appliances, opening seamlessly to the living and dining areas.
No Carpet, Tile throughout the downstairs and Wood flooring throughout upstairs except bathrooms.
Perfectly located just minutes from shopping, dining, and top-rated schools. Walk to Baldwin Elementary, community pool, parks, and playgrounds!
Don't miss this exceptional opportunity to own in one of Meridian's most desirable communities!
Location
State TX
County Travis
Area Swe
Rooms
Main Level Bedrooms 1
Interior
Interior Features High Ceilings, Granite Counters, Interior Steps, Multiple Dining Areas, Multiple Living Areas, Primary Bedroom on Main, Recessed Lighting, Walk-In Closet(s), Wired for Sound
Heating Central, Natural Gas
Cooling Ceiling Fan(s), Central Air
Flooring Carpet, Tile, Wood
Fireplaces Number 1
Fireplaces Type Family Room, Living Room
Fireplace Y
Appliance Built-In Oven(s), Dishwasher, Disposal, Electric Cooktop, Gas Range, Microwave, Refrigerator
Exterior
Exterior Feature Private Yard
Garage Spaces 3.0
Fence Fenced, Privacy
Pool None
Community Features Cluster Mailbox, Common Grounds, Pool, Sidewalks, Street Lights, U-Verse, Underground Utilities, Trail(s)
Utilities Available Electricity Available, Natural Gas Available, Underground Utilities
Waterfront Description None
View None
Roof Type Composition
Accessibility None
Porch Covered, Patio
Total Parking Spaces 2
Private Pool No
Building
Lot Description Interior Lot, Level, Private, Sprinkler - Automatic, Sprinklers In Front, Trees-Medium (20 Ft - 40 Ft)
Faces Northeast
Foundation Slab
Sewer Public Sewer
Water Public
Level or Stories Two
Structure Type HardiPlank Type,Masonry – All Sides
New Construction No
Schools
Elementary Schools Baldwin
Middle Schools Gorzycki
High Schools Bowie
School District Austin Isd
Others
HOA Fee Include Common Area Maintenance
Restrictions None
Ownership Fee-Simple
Acceptable Financing Cash, Conventional, FHA, FMHA, Texas Vet, USDA Loan, VA Loan
Tax Rate 1.9
Listing Terms Cash, Conventional, FHA, FMHA, Texas Vet, USDA Loan, VA Loan
Special Listing Condition Standard





