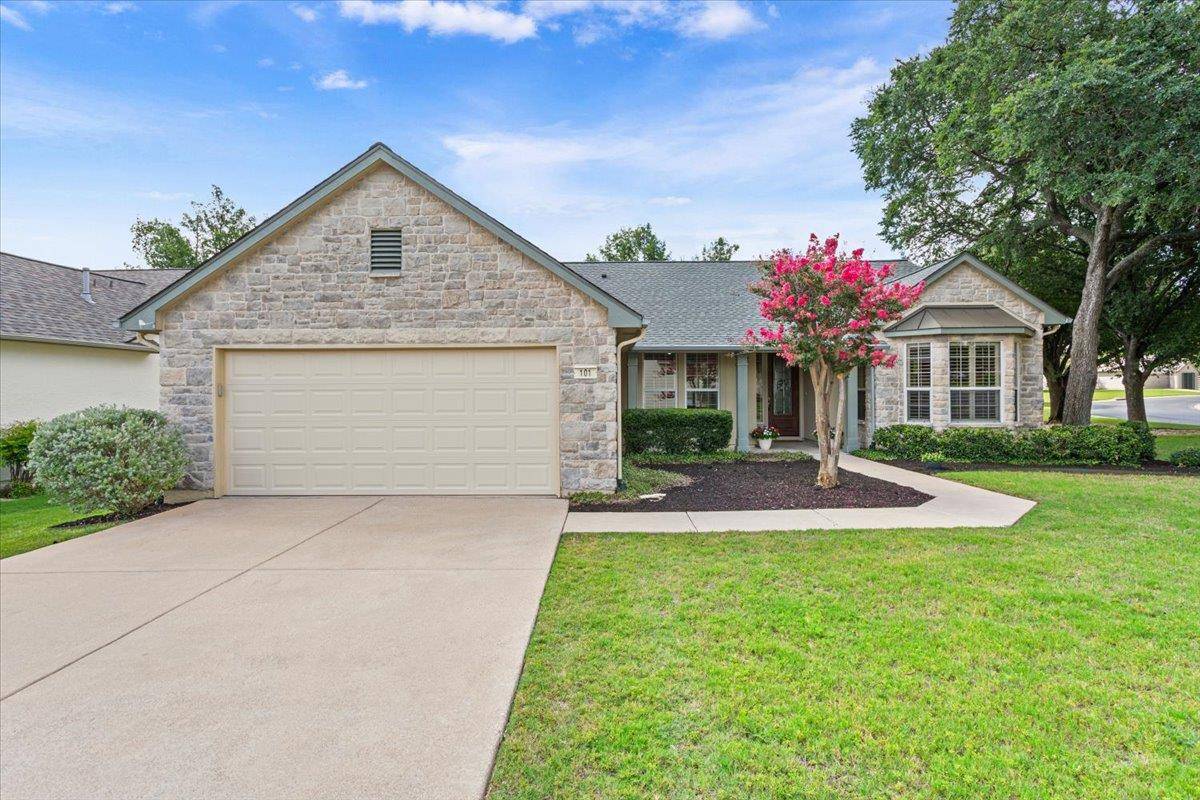101 Goldenrod WAY Georgetown, TX 78633
2 Beds
2 Baths
1,987 SqFt
OPEN HOUSE
Sun Jun 29, 1:00pm - 3:00pm
UPDATED:
Key Details
Property Type Single Family Home
Sub Type Single Family Residence
Listing Status Active
Purchase Type For Sale
Square Footage 1,987 sqft
Price per Sqft $207
Subdivision Sun City Georgetown
MLS Listing ID 5594658
Bedrooms 2
Full Baths 2
HOA Fees $1,900/ann
HOA Y/N Yes
Year Built 1999
Annual Tax Amount $2,687
Tax Year 2025
Lot Size 10,667 Sqft
Acres 0.2449
Property Sub-Type Single Family Residence
Source actris
Property Description
The charming leaded glass front door and inviting curb appeal set the tone for a home that's been lovingly maintained and thoughtfully designed.
Inside, the warm and open layout offers 2 bedrooms, 2 full baths, and a dedicated office with elegant glass French doors—perfect for work or quiet moments. Wood-look flooring runs through the main living area with tasteful crown molding, enhanced by 10' ceilings! Charming bay windows in the kitchen and primary suite create bright, welcoming spaces.
A cozy gas fireplace anchors the living room, framed by custom built-ins and surround sound for effortless entertaining or relaxing nights in. Abundant natural light from skylights in the hobby room and guest bath.
The kitchen features a large center island, Corian counters, and newer KitchenAid wall oven and microwave. Nearby, the bright breakfast area is perfect for enjoying your morning coffee. The spacious laundry and hobby room offers a unique blend of utility and creativity, with U-shaped counters, ample cabinetry, and a laundry sink.
The primary suite is a true retreat, complete with bay windows and a walk-in closet outfitted with organizers. Step outside to a large screened porch that opens to a tranquil stone pathway leading to a circular patio—ideal for enjoying the beauty of nature, morning sunrises, or gathering with friends.
Additional features include plantation shutters throughout, a 2021 roof, fresh interior paint completed in June 2025, a water softener, garage shelving, some attic decking for storage, and a tandem parking area designed for your golf cart.
This is more than just a house—it's a home filled with thoughtful details, natural light, and quiet charm in one of Sun City Texas's most cherished settings.
Location
State TX
County Williamson
Area Gtw
Rooms
Main Level Bedrooms 2
Interior
Interior Features Breakfast Bar, Ceiling Fan(s), High Ceilings, Corian Counters, Stone Counters, Crown Molding, Double Vanity, Eat-in Kitchen, Entrance Foyer, High Speed Internet, Multiple Dining Areas, No Interior Steps, Open Floorplan, Pantry, Primary Bedroom on Main, Recessed Lighting, Walk-In Closet(s), Wired for Sound
Heating Central, Natural Gas
Cooling Ceiling Fan(s), Central Air, Electric
Flooring Laminate, Tile
Fireplaces Number 1
Fireplaces Type Gas Log, Living Room, Sealed Combustion
Fireplace Y
Appliance Built-In Electric Oven, Cooktop, Dishwasher, Disposal, Gas Cooktop, Microwave, Plumbed For Ice Maker, RNGHD, Refrigerator, Stainless Steel Appliance(s), Vented Exhaust Fan, Water Heater, Water Softener Owned
Exterior
Exterior Feature Rain Gutters, No Exterior Steps
Garage Spaces 2.5
Fence None
Pool None
Community Features Common Grounds, Curbs, Dog Park, Fishing, Fitness Center, Game/Rec Rm, Golf, High Speed Internet, Lake, Library, Park, Picnic Area, Planned Social Activities, Pool, Restaurant, Sidewalks, Sport Court(s)/Facility, Street Lights, Tennis Court(s), Underground Utilities, Trail(s)
Utilities Available Cable Available, Electricity Connected, Phone Available, Sewer Connected, Underground Utilities, Water Connected
Waterfront Description None
View Park/Greenbelt
Roof Type Composition,Shingle
Accessibility None
Porch Covered, Front Porch, Rear Porch, Screened
Total Parking Spaces 4
Private Pool No
Building
Lot Description Back Yard, Corner Lot, Cul-De-Sac, Curbs, Landscaped, Level, Native Plants, Near Golf Course, Sprinkler - Automatic, Sprinklers In Rear, Sprinklers In Front, Sprinklers On Side, Trees-Medium (20 Ft - 40 Ft)
Faces Northwest
Foundation Slab
Sewer Public Sewer
Water Public
Level or Stories One
Structure Type Stone Veneer,Stucco
New Construction No
Schools
Elementary Schools Na_Sun_City
Middle Schools Na_Sun_City
High Schools Na_Sun_City
School District Georgetown Isd
Others
HOA Fee Include Common Area Maintenance
Restrictions Adult 55+,Deed Restrictions
Ownership Fee-Simple
Acceptable Financing Cash, Conventional, FHA, VA Loan
Tax Rate 1.82
Listing Terms Cash, Conventional, FHA, VA Loan
Special Listing Condition Standard
Virtual Tour https://listing.soldinasnap.com/101-Goldenrod-Way/idx





