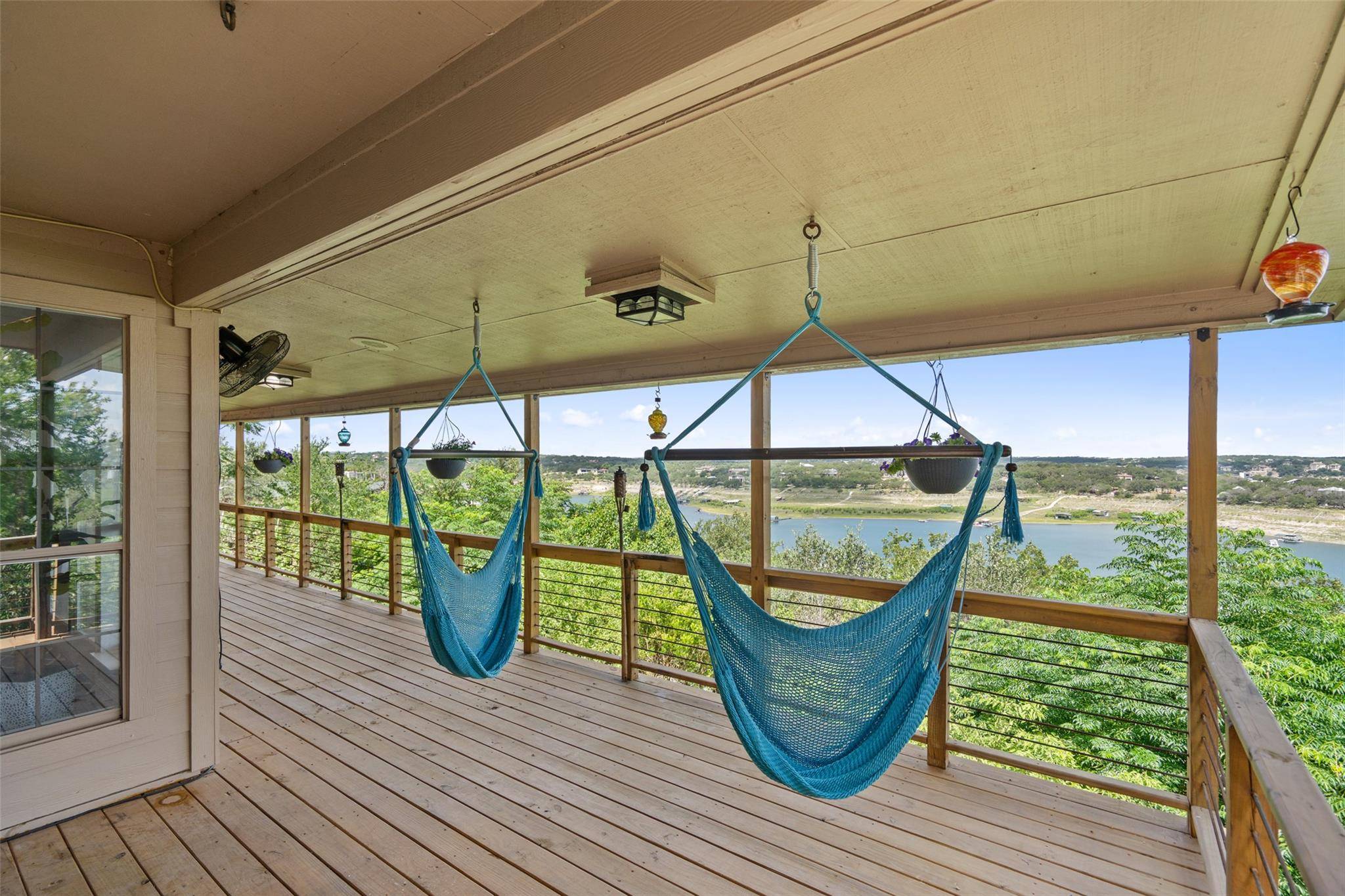16443 Lake Loop DR Austin, TX 78734
3 Beds
3 Baths
2,682 SqFt
OPEN HOUSE
Sat Jun 28, 11:00am - 1:00pm
UPDATED:
Key Details
Property Type Single Family Home
Sub Type Single Family Residence
Listing Status Active
Purchase Type For Sale
Square Footage 2,682 sqft
Price per Sqft $372
Subdivision Buffalo Gap Lakeway
MLS Listing ID 2767499
Bedrooms 3
Full Baths 2
Half Baths 1
HOA Y/N No
Year Built 1983
Annual Tax Amount $6,039
Tax Year 2024
Lot Size 0.486 Acres
Acres 0.4862
Property Sub-Type Single Family Residence
Source actris
Property Description
Step out onto the expansive wraparound deck, where you'll find a built-in hot tub under the stars, ideal for unwinding after a day on the water. The beautifully remodeled kitchen and bathrooms shine with high-end finishes, including a 48" stainless steel double oven, wine fridge, and designer tile. With two primary suites, a sun-drenched flex room perfect for a home office or lounge, and vaulted ceilings that create an airy vibe, this home is both stylish and functional.
Downstairs features easy-care wood tile, while upstairs boasts newly installed carpet for comfort. The 4-car garage and full-service RV hookup (electric + pumping) make room for all your toys—and yes, bring your boat! You're just minutes from Lakeway's marinas, best restaurants and shopping, with exemplary LTISD schools nearby.
Fully fenced with a wrought iron gated entry, this property is a rare find: Lake Travis privileges, STR-approved, and income-generating potential—all with sweeping lake views from every room and no HOA restrictions with views that make you feel like you're on vacation every single day.
This is more than a home. This is your Lake Travis dream come true.
Location
State TX
County Travis
Area Ls
Rooms
Main Level Bedrooms 2
Interior
Interior Features Two Primary Baths, Two Primary Suties, Breakfast Bar, Ceiling Fan(s), Beamed Ceilings, High Ceilings, Vaulted Ceiling(s), Chandelier, Granite Counters, Double Vanity, Entrance Foyer, Interior Steps, Kitchen Island, Multiple Living Areas, Pantry, Primary Bedroom on Main, Recessed Lighting, Sauna, Soaking Tub, Storage, Two Primary Closets, Walk-In Closet(s), Wired for Data
Heating Central
Cooling Attic Fan, Central Air
Flooring Carpet, Tile
Fireplaces Number 1
Fireplaces Type Living Room, Stone, Wood Burning
Fireplace Y
Appliance Dishwasher, Disposal, Exhaust Fan, Gas Range, Stainless Steel Appliance(s), Electric Water Heater, Wine Refrigerator
Exterior
Exterior Feature See Remarks, Balcony, Exterior Steps, Gutters Full, Lighting, Private Yard, RV Hookup
Garage Spaces 4.0
Fence Fenced, Front Yard, Gate, Security, Wrought Iron
Pool None
Community Features Lake, Park, Picnic Area, See Remarks
Utilities Available Cable Available, Electricity Connected, High Speed Internet, Propane, Water Available
Waterfront Description None
View Hill Country, Lake, Marina, Neighborhood, Panoramic, Trees/Woods
Roof Type Metal
Accessibility None
Porch See Remarks, Covered, Deck, Rear Porch, Terrace, Wrap Around
Total Parking Spaces 4
Private Pool No
Building
Lot Description Front Yard, Garden, Landscaped, Native Plants, Trees-Large (Over 40 Ft), Trees-Medium (20 Ft - 40 Ft), Trees-Moderate, Views, See Remarks
Faces Southeast
Foundation Slab
Sewer Septic Tank
Water Public
Level or Stories Two
Structure Type HardiPlank Type,Masonry – Partial,Stone
New Construction No
Schools
Elementary Schools Lake Travis
Middle Schools Hudson Bend
High Schools Lake Travis
School District Lake Travis Isd
Others
Restrictions See Remarks
Ownership Fee-Simple
Acceptable Financing Cash, Conventional
Tax Rate 1.77
Listing Terms Cash, Conventional
Special Listing Condition Standard
Virtual Tour https://sites.jpmrealestatephotography.com/16443lakeloop?mls





