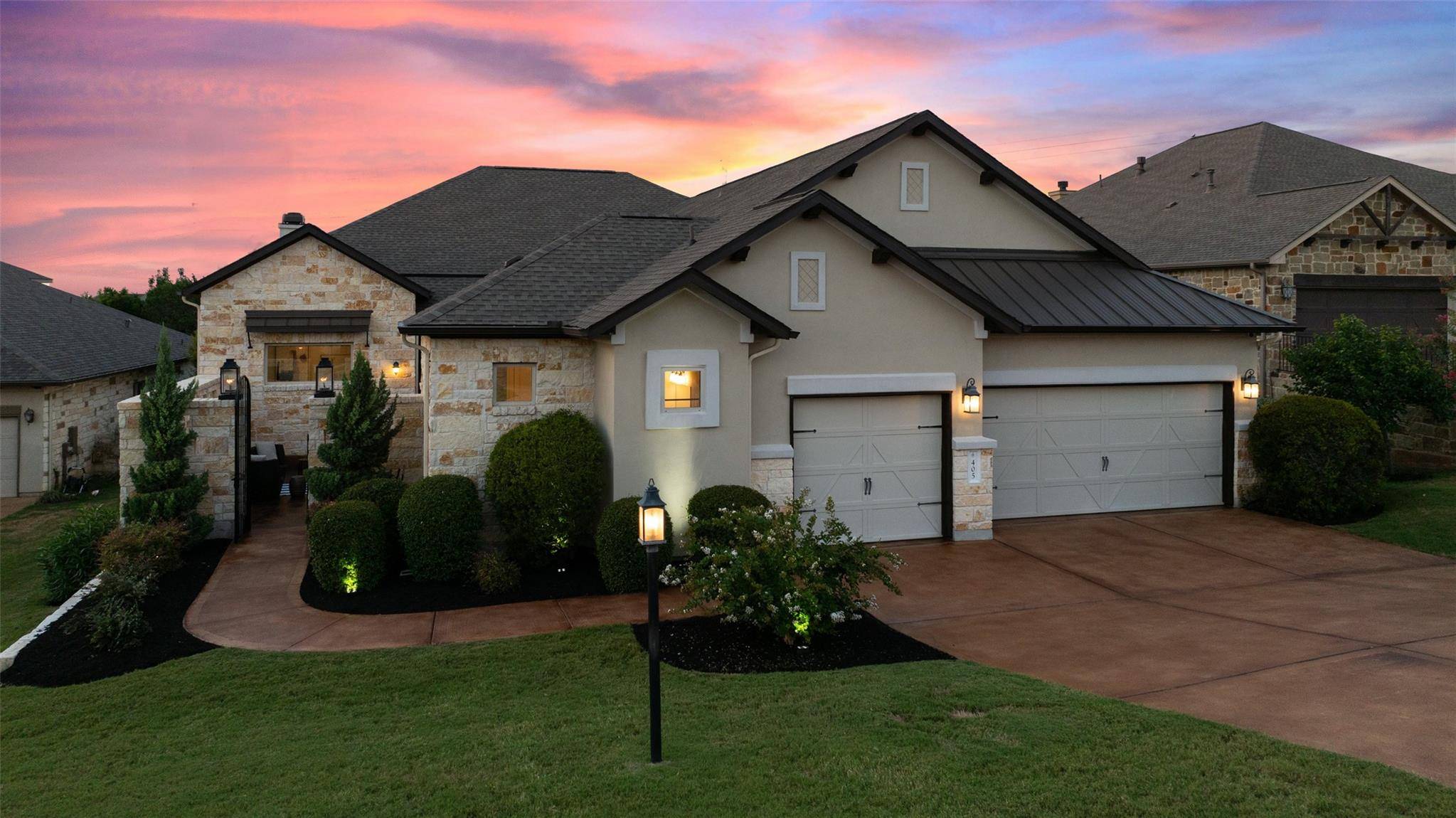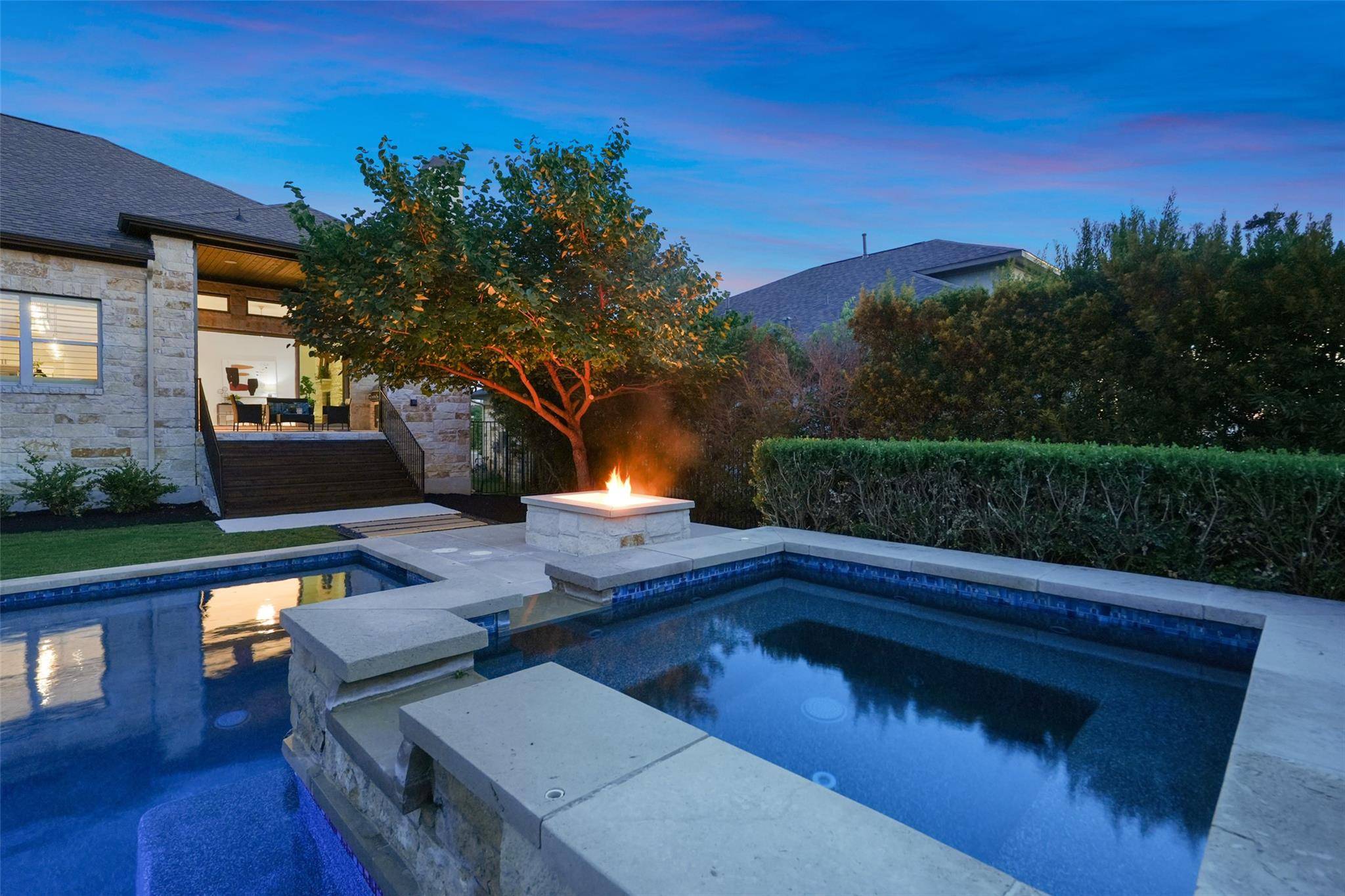405 Maialina CV Lakeway, TX 78738
4 Beds
4 Baths
3,278 SqFt
UPDATED:
Key Details
Property Type Single Family Home
Sub Type Single Family Residence
Listing Status Active
Purchase Type For Sale
Square Footage 3,278 sqft
Price per Sqft $327
Subdivision Rough Hollow West Rim
MLS Listing ID 9432317
Bedrooms 4
Full Baths 3
Half Baths 1
HOA Fees $231/mo
HOA Y/N Yes
Year Built 2016
Annual Tax Amount $15,708
Tax Year 2024
Lot Size 0.371 Acres
Acres 0.3706
Lot Dimensions 78x210
Property Sub-Type Single Family Residence
Source actris
Property Description
Location
State TX
County Travis
Area Ls
Rooms
Main Level Bedrooms 4
Interior
Interior Features Breakfast Bar, Ceiling Fan(s), High Ceilings, Tray Ceiling(s), Chandelier, Granite Counters, Quartz Counters, Stone Counters, Crown Molding, Double Vanity, Entrance Foyer, High Speed Internet, In-Law Floorplan, Kitchen Island, Multiple Living Areas, No Interior Steps, Open Floorplan, Pantry, Primary Bedroom on Main, Recessed Lighting, Soaking Tub, Walk-In Closet(s), Wired for Data
Heating Ceiling, Electric, ENERGY STAR Qualified Equipment, Exhaust Fan, Fireplace(s), Forced Air, Propane, Zoned
Cooling Ceiling Fan(s), Central Air, Electric, Exhaust Fan, Zoned
Flooring Carpet, Tile
Fireplaces Number 3
Fireplaces Type Factory Built, Family Room, Fire Pit, Gas Log, Gas Starter, Propane, Raised Hearth, Wood Burning
Fireplace Y
Appliance Built-In Electric Oven, Convection Oven, Dishwasher, Disposal, ENERGY STAR Qualified Appliances, Microwave, Plumbed For Ice Maker, Propane Cooktop, RNGHD, Free-Standing Refrigerator, Self Cleaning Oven, Stainless Steel Appliance(s), Vented Exhaust Fan
Exterior
Exterior Feature Uncovered Courtyard, Exterior Steps, Gas Grill, Rain Gutters, Outdoor Grill, Playground, Private Yard
Garage Spaces 3.0
Fence Back Yard, Perimeter, Wrought Iron
Pool Filtered, Gunite, Heated, In Ground, Outdoor Pool, Pool Sweep, Pool/Spa Combo
Community Features Clubhouse, Cluster Mailbox, Common Grounds, Curbs, Dog Park, Fishing, Fitness Center, High Speed Internet, Kitchen Facilities, Lake, Maintenance On-Site, Park, Pet Amenities, Picnic Area, Planned Social Activities, Playground, Pool, Property Manager On-Site, Restaurant, Sidewalks, Sport Court(s)/Facility, Street Lights, Tennis Court(s), Trash Pickup - Door to Door, U-Verse, Underground Utilities, Trail(s)
Utilities Available Cable Available, Electricity Available, High Speed Internet, Natural Gas Not Available, Phone Available, Propane, Sewer Connected, Underground Utilities, Water Connected
Waterfront Description Lake Privileges
View Hill Country, Trees/Woods
Roof Type Composition
Accessibility Visitable
Porch Covered, Patio, Rear Porch
Total Parking Spaces 6
Private Pool Yes
Building
Lot Description Greenbelt, Back Yard, Close to Clubhouse, Curbs, Front Yard, Interior Lot, Landscaped, Level, Native Plants, Near Golf Course, Private, Public Maintained Road, Sprinkler - Automatic, Trees-Medium (20 Ft - 40 Ft), Trees-Small (Under 20 Ft)
Faces Southeast
Foundation Slab
Sewer MUD
Water MUD
Level or Stories One
Structure Type Concrete,Frame,Glass,HardiPlank Type,Blown-In Insulation,Masonry – All Sides,Radiant Barrier,Stone Veneer,Stucco
New Construction No
Schools
Elementary Schools Rough Hollow
Middle Schools Lake Travis
High Schools Lake Travis
School District Lake Travis Isd
Others
HOA Fee Include Common Area Maintenance
Restrictions Building Size,Building Style,City Restrictions,Covenant,Deed Restrictions,Zoning
Ownership Fee-Simple
Acceptable Financing Cash, Conventional, 1031 Exchange
Tax Rate 2.2454
Listing Terms Cash, Conventional, 1031 Exchange
Special Listing Condition Standard





