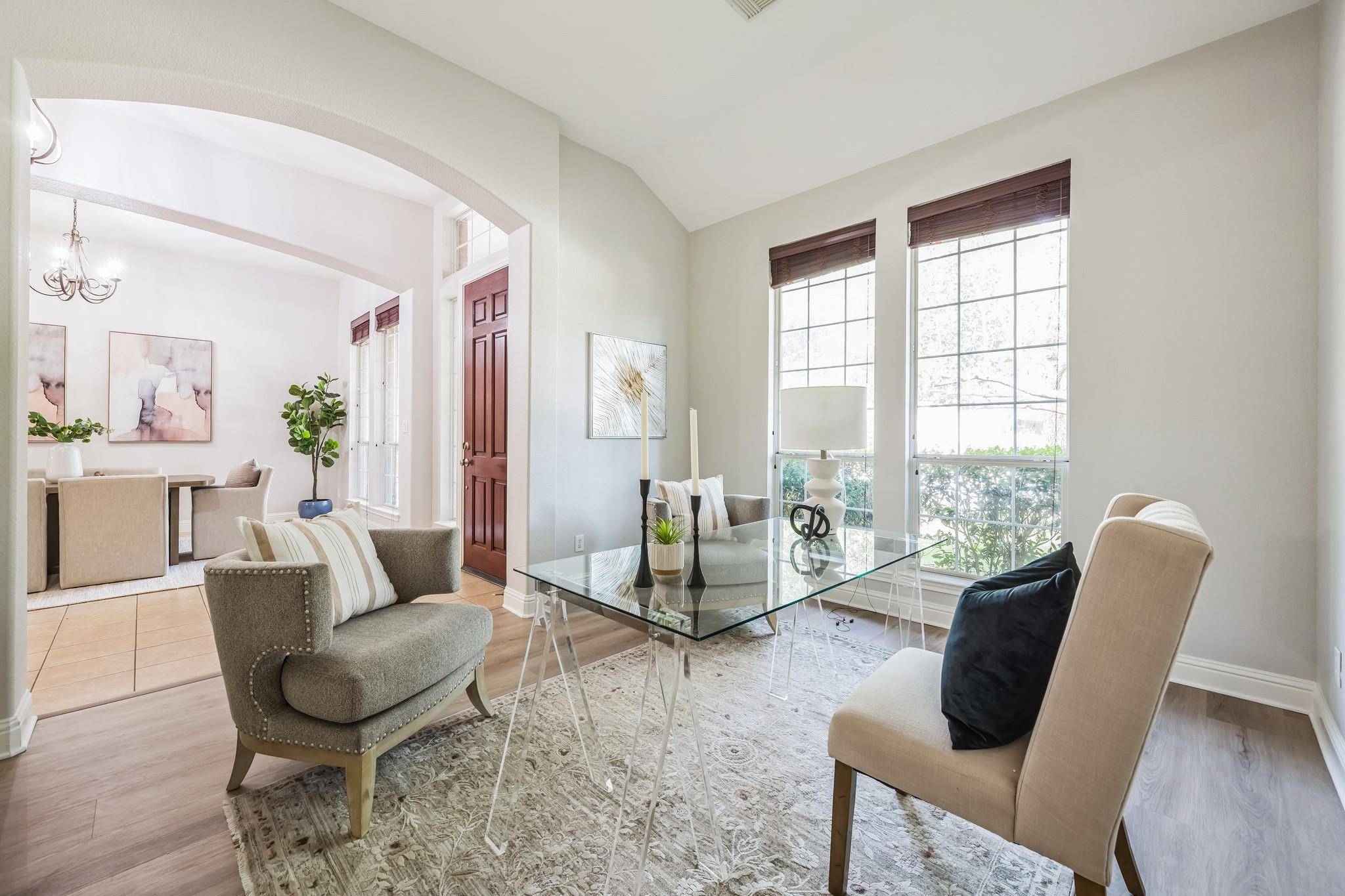112 McBride LN Cedar Park, TX 78613
4 Beds
3 Baths
3,409 SqFt
OPEN HOUSE
Sat Jul 05, 2:00pm - 4:00pm
UPDATED:
Key Details
Property Type Single Family Home
Sub Type Single Family Residence
Listing Status Active
Purchase Type For Sale
Square Footage 3,409 sqft
Price per Sqft $234
Subdivision Ranch At Brushy Creek Sec 01
MLS Listing ID 9926512
Bedrooms 4
Full Baths 3
HOA Fees $47/mo
HOA Y/N Yes
Year Built 2005
Annual Tax Amount $12,921
Tax Year 2024
Lot Size 9,086 Sqft
Acres 0.2086
Property Sub-Type Single Family Residence
Source actris
Property Description
The spacious primary suite offers a private retreat with an extra flex area—ideal for a home gym, reading nook, or office. Upstairs, a versatile loft provides the perfect space for a media room or game room.
Recent upgrades include new vinyl plank flooring (2025), a newer roof (2021), water heater (2019), HVAC systems (2017 & 2019), and an EV charger. Enjoy cooler evenings by the firepit in the beautifully landscaped backyard.
Just minutes from top-rated schools, Brushy Creek Park, shopping, and two community pools—this home truly has it all
Location
State TX
County Williamson
Area Rrw
Rooms
Main Level Bedrooms 4
Interior
Interior Features See Remarks, Breakfast Bar, Ceiling Fan(s), High Ceilings, Granite Counters, Double Vanity, Entrance Foyer, Interior Steps, Kitchen Island, Multiple Dining Areas, Multiple Living Areas, Pantry, Primary Bedroom on Main, Storage, Walk-In Closet(s)
Heating Central
Cooling Ceiling Fan(s), Central Air
Flooring Tile, Vinyl
Fireplaces Number 1
Fireplaces Type Family Room
Fireplace Y
Appliance Built-In Oven(s), Dishwasher, Gas Cooktop, Microwave, Stainless Steel Appliance(s)
Exterior
Exterior Feature Private Yard
Garage Spaces 2.0
Fence Back Yard, Fenced, Wood
Pool None
Community Features Curbs, Park, Playground, Pool, Sidewalks, Street Lights, Trail(s)
Utilities Available Cable Available, Electricity Available, Natural Gas Available, Phone Available, Sewer Available, Water Available
Waterfront Description None
View Neighborhood
Roof Type Composition
Accessibility None
Porch Covered, Patio
Total Parking Spaces 2
Private Pool No
Building
Lot Description Back Yard, Curbs, Few Trees, Front Yard, Interior Lot, Landscaped, Trees-Medium (20 Ft - 40 Ft)
Faces West
Foundation Slab
Sewer Public Sewer, See Remarks
Water Public, See Remarks
Level or Stories Two
Structure Type Brick,Masonry – Partial,Vinyl Siding,Stone
New Construction No
Schools
Elementary Schools Patsy Sommer
Middle Schools Cedar Valley
High Schools Round Rock
School District Round Rock Isd
Others
HOA Fee Include Common Area Maintenance
Restrictions Deed Restrictions
Ownership Fee-Simple
Acceptable Financing Cash, Conventional
Tax Rate 1.774399
Listing Terms Cash, Conventional
Special Listing Condition Standard
Virtual Tour https://mls.homejab.com/property/view/112-mcbride-ln-cedar-park-tx-78613-usa-1





