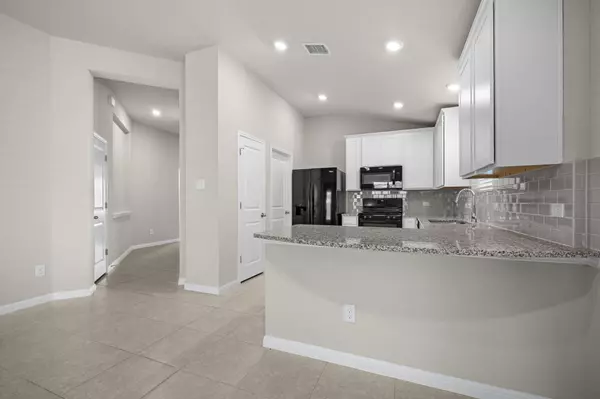
13716 Fallsprings WAY Manor, TX 78653
3 Beds
2 Baths
1,457 SqFt
Open House
Sun Nov 16, 1:00pm - 4:00pm
UPDATED:
Key Details
Property Type Single Family Home
Sub Type Single Family Residence
Listing Status Active
Purchase Type For Sale
Square Footage 1,457 sqft
Price per Sqft $209
Subdivision Shadowglen
MLS Listing ID 2744870
Bedrooms 3
Full Baths 2
HOA Fees $437/Semi-Annually
HOA Y/N Yes
Year Built 2019
Annual Tax Amount $7,298
Tax Year 2025
Lot Size 5,719 Sqft
Acres 0.1313
Property Sub-Type Single Family Residence
Source actris
Property Description
Location
State TX
County Travis
Area Ma
Rooms
Main Level Bedrooms 3
Interior
Interior Features Breakfast Bar, Ceiling-High, Granite Counters, Entrance Foyer, Pantry, Primary Bedroom on Main, Walk-In Closet(s)
Heating Central, Electric, Forced Air, Heat Pump
Cooling Central Air
Flooring Carpet, Tile
Fireplaces Type None
Fireplace Y
Appliance Dishwasher, Disposal, ENERGY STAR Qualified Appliances, Gas Range, Microwave, Refrigerator, Vented Exhaust Fan, Tankless Water Heater
Exterior
Exterior Feature Gutters Full, Private Yard
Garage Spaces 2.0
Fence Fenced, Wood
Pool None
Community Features Clubhouse, Cluster Mailbox, Common Grounds, Curbs, Fitness Center, Playground, Pool, Sidewalks
Utilities Available Electricity Connected, High Speed Internet, Natural Gas Connected, Sewer Connected, Underground Utilities, Water Connected
Waterfront Description None
View None
Roof Type Composition,Shingle
Accessibility None
Porch Patio, Porch
Total Parking Spaces 4
Private Pool No
Building
Lot Description Back Yard, Curbs, Front Yard, Interior Lot, Landscaped, Level, Near Golf Course, Trees-Moderate
Faces Southwest
Foundation Slab
Sewer MUD
Water MUD
Level or Stories One
Structure Type Brick,HardiPlank Type,Masonry – All Sides
New Construction No
Schools
Elementary Schools Shadowglen
Middle Schools Manor (Manor Isd)
High Schools Manor
School District Manor Isd
Others
HOA Fee Include Common Area Maintenance
Restrictions Deed Restrictions
Ownership Fee-Simple
Acceptable Financing Cash, Conventional, FHA, Texas Vet, VA Loan
Tax Rate 0.24571
Listing Terms Cash, Conventional, FHA, Texas Vet, VA Loan
Special Listing Condition Standard
Virtual Tour https://13716fallspringsway.mls.tours/u/






