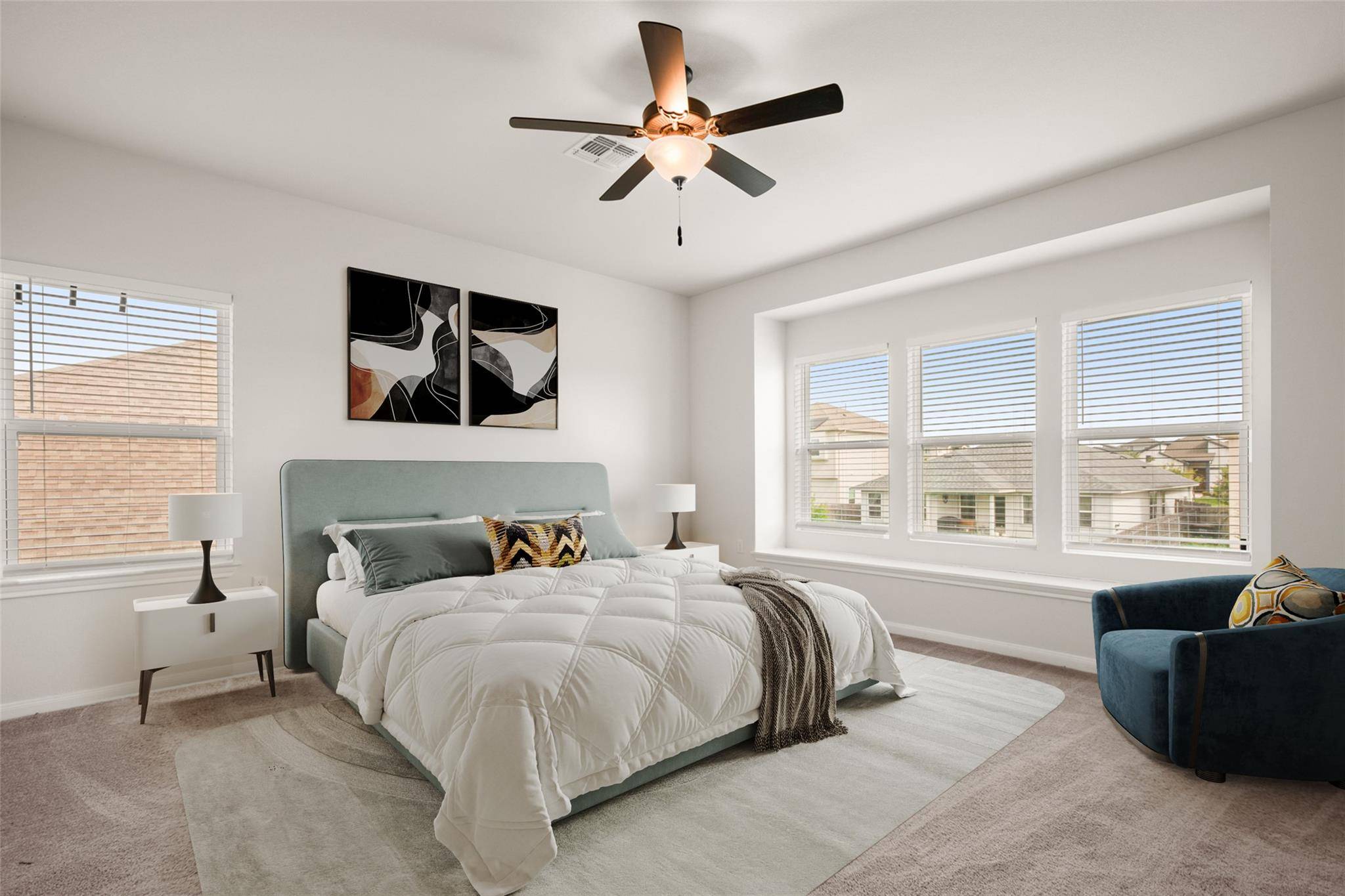9908 Dalliance LN Manor, TX 78653
3 Beds
3 Baths
2,172 SqFt
OPEN HOUSE
Sun Jul 13, 2:30pm - 3:30pm
UPDATED:
Key Details
Property Type Single Family Home
Sub Type Single Family Residence
Listing Status Active
Purchase Type For Sale
Square Footage 2,172 sqft
Price per Sqft $177
Subdivision Whisper Valley Village 1 Ph 1
MLS Listing ID 1978100
Bedrooms 3
Full Baths 2
Half Baths 1
HOA Fees $246/qua
HOA Y/N Yes
Year Built 2020
Annual Tax Amount $7,444
Tax Year 2025
Lot Size 5,998 Sqft
Acres 0.1377
Property Sub-Type Single Family Residence
Source actris
Property Description
Location
State TX
County Travis
Area Ma
Interior
Interior Features Ceiling Fan(s), High Ceilings, High Speed Internet, Multiple Living Areas, Smart Home, Smart Thermostat, Storage, Walk-In Closet(s)
Heating Central, Electric, Heat Pump
Cooling Central Air
Flooring Carpet, Tile
Fireplace Y
Appliance Dishwasher, Disposal, Electric Cooktop, Electric Range, Exhaust Fan, Microwave, Free-Standing Electric Range
Exterior
Exterior Feature Balcony, Electric Car Plug-in
Garage Spaces 2.0
Fence Back Yard, Wood
Pool None
Community Features Dog Park, Fitness Center, Park, Playground, Trail(s)
Utilities Available Electricity Connected, High Speed Internet
Waterfront Description None
View Hill Country
Roof Type Shingle
Accessibility None
Porch Covered, Deck, Front Porch, Patio, Porch, Rear Porch
Total Parking Spaces 6
Private Pool No
Building
Lot Description Back Yard, Curbs, Few Trees, Front Yard, Garden, Landscaped, Sloped Down, Sprinkler - Automatic, Steep Slope, Trees-Small (Under 20 Ft)
Faces South
Foundation Slab
Sewer Public Sewer
Water Public
Level or Stories Two
Structure Type Brick,HardiPlank Type,Stucco
New Construction No
Schools
Elementary Schools Gilbert
Middle Schools Dailey
High Schools Del Valle
School District Del Valle Isd
Others
HOA Fee Include Common Area Maintenance,Landscaping,Maintenance Grounds,Maintenance Structure,Parking
Restrictions Deed Restrictions
Ownership Fee-Simple
Acceptable Financing Cash, Conventional, FHA, VA Loan
Tax Rate 1.6506
Listing Terms Cash, Conventional, FHA, VA Loan
Special Listing Condition Standard





