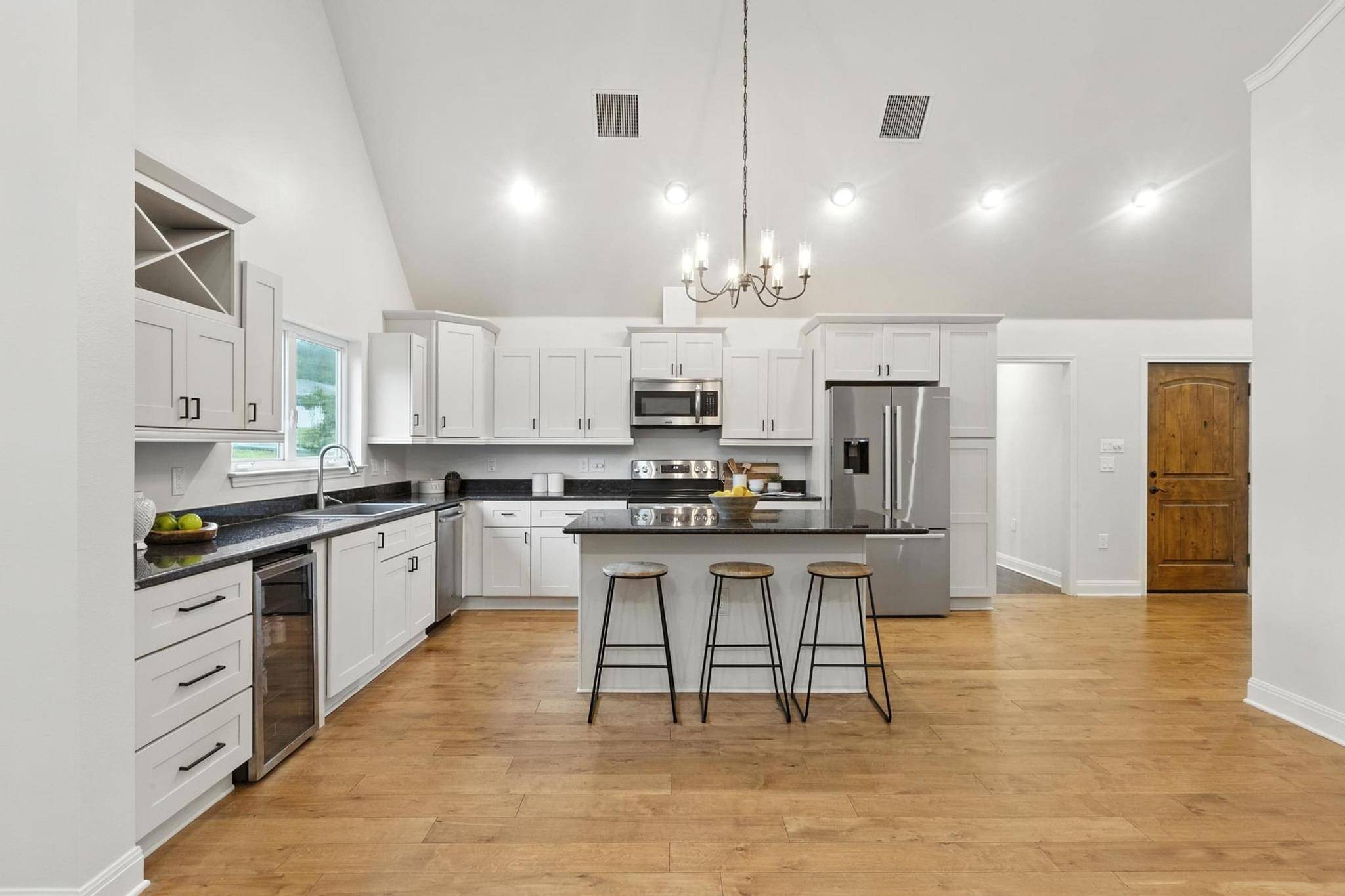12705 Burson DR Manchaca, TX 78652
4 Beds
4 Baths
2,549 SqFt
OPEN HOUSE
Sat Jul 12, 11:00am - 1:00pm
Fri Jul 11, 10:00am - 12:00pm
UPDATED:
Key Details
Property Type Single Family Home
Sub Type Single Family Residence
Listing Status Active
Purchase Type For Sale
Square Footage 2,549 sqft
Price per Sqft $304
Subdivision Bear Creek Park
MLS Listing ID 8454122
Bedrooms 4
Full Baths 3
Half Baths 1
HOA Y/N No
Year Built 2009
Annual Tax Amount $10,008
Tax Year 2025
Lot Size 0.940 Acres
Acres 0.94
Property Sub-Type Single Family Residence
Source actris
Property Description
This stunning four-bed, 3.5-bath farmhouse isn't just a home; it's your sanctuary on nearly an acre of breathtaking Texas landscape.
Gleaming hardwood floors guide you through every inch of this thoughtfully designed home. The open floor plan practically invites spontaneous dinner parties and cozy family gatherings or dinners on the deck.
Fall in love with the heart of this home, a spectacular kitchen boasting stainless steel appliances and rich granite countertops that make every meal feel like a celebration.
The main level primary bedroom features a private office retreat, along with direct access to the incredible backyard and deck. Imagine stepping out for morning coffee to your deck, surrounded by potential chickens and a homegrown garden!
We can't wait for you to experience your Texas Hill Country slice of paradise.
Location
State TX
County Travis
Area Swe
Rooms
Main Level Bedrooms 2
Interior
Interior Features Ceiling Fan(s), High Ceilings, Granite Counters, Multiple Living Areas, Open Floorplan, Primary Bedroom on Main, Recessed Lighting, Storage, Walk-In Closet(s)
Heating Central
Cooling Central Air
Flooring Wood
Fireplace Y
Appliance Dishwasher, Disposal, ENERGY STAR Qualified Appliances, Microwave, Free-Standing Electric Oven, Plumbed For Ice Maker, Refrigerator, Stainless Steel Appliance(s), Washer/Dryer, Electric Water Heater
Exterior
Exterior Feature Exterior Steps, Garden, Private Yard
Fence Back Yard, Privacy, Wood
Pool None
Community Features None
Utilities Available Electricity Connected, High Speed Internet, Phone Connected, Water Connected
Waterfront Description Creek,Dry/Seasonal
View Park/Greenbelt
Roof Type Composition
Accessibility Central Living Area, Accessible Kitchen
Porch Covered, Deck, Front Porch, Patio, Porch, Rear Porch
Total Parking Spaces 4
Private Pool No
Building
Lot Description Greenbelt, Garden, Landscaped, Level, Native Plants, Trees-Small (Under 20 Ft), Some Trees, Views
Faces West
Foundation Pillar/Post/Pier
Sewer Public Sewer
Water Private
Level or Stories Two
Structure Type HardiPlank Type,Blown-In Insulation,Masonry – All Sides
New Construction No
Schools
Elementary Schools Menchaca
Middle Schools Paredes
High Schools Akins
School District Austin Isd
Others
Restrictions See Remarks
Ownership Fee-Simple
Acceptable Financing Cash, Conventional, FHA, Texas Vet, VA Loan
Tax Rate 1.79317
Listing Terms Cash, Conventional, FHA, Texas Vet, VA Loan
Special Listing Condition Standard
Virtual Tour https://12705bursondrive.mls.tours/u/





