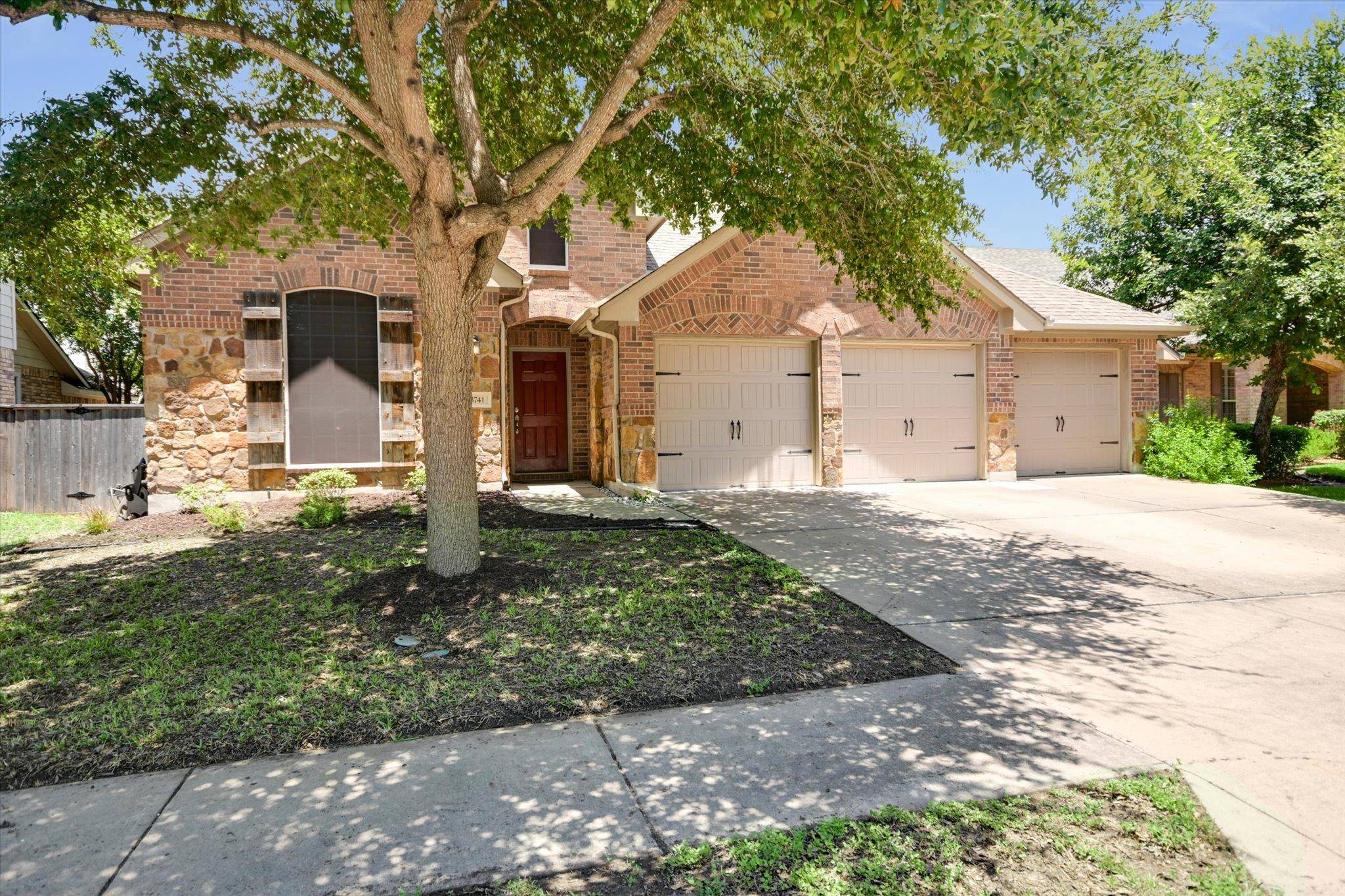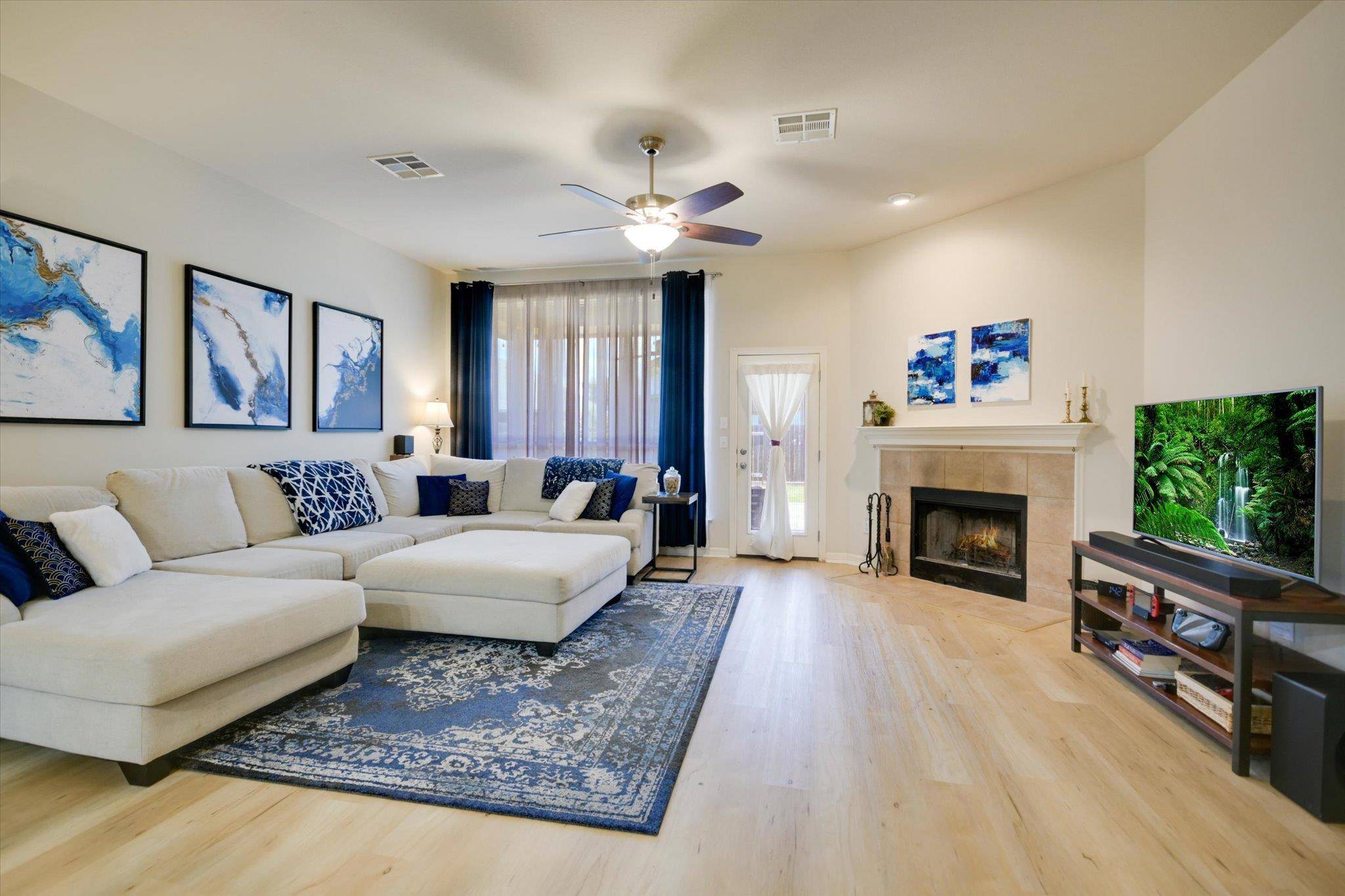13741 Shady Ridge LN Manor, TX 78653
4 Beds
3 Baths
2,745 SqFt
OPEN HOUSE
Sun Jul 13, 12:00pm - 2:00pm
UPDATED:
Key Details
Property Type Single Family Home
Sub Type Single Family Residence
Listing Status Active
Purchase Type For Sale
Square Footage 2,745 sqft
Price per Sqft $154
Subdivision Shadowglen Ph 01 Sec 02 B
MLS Listing ID 3520177
Bedrooms 4
Full Baths 3
HOA Fees $437/mo
HOA Y/N Yes
Year Built 2005
Annual Tax Amount $9,221
Tax Year 2025
Lot Size 8,319 Sqft
Acres 0.191
Property Sub-Type Single Family Residence
Source actris
Property Description
Step inside to discover wide-plank vinyl flooring, soaring ceilings, and abundant natural light that create an open and inviting atmosphere. The front of the home features a formal dining room, a cozy reading nook, and a versatile space that is perfect for a home office or study area. At the heart of the home is the updated kitchen, boasting stainless steel appliances, ample cabinetry, and sleek modern finishes. It seamlessly connects to the spacious family room, making it perfect for entertaining. The primary suite on the main floor is generously sized and showcases a large walk-in closet, double vanity, a relaxing soaking tub, and a separate shower. Upstairs, you'll find a private suite complete with a living area, bedroom, and full bath – ideal for guests, multigenerational family, or long-term visitors.
Additional highlights include updated HVAC systems and water heaters for enhanced energy efficiency. A dedicated laundry room and a three-car garage with ample storage space.
Step outside to a private yard with a covered deck and patio. Full gutters protect the exterior, and the yard offers usable space with low-maintenance appeal.
Shadow Glen is rapidly expanding, with a brand-new shopping center opening this summer featuring HEB, Home Depot, and more just minutes from your door. Plus, with quick access to two major toll roads, you're only 25 minutes to downtown Austin and the airport.
Located within walking distance to the community's amenity center, you'll enjoy a fully equipped gym, event space, and a resort-style pool right in your neighborhood.
With its versatile layout, updates, and an exciting shopping development on the way, this beautiful home offers incredible value in the ever-popular and now growing Shadow Glen community.
Location
State TX
County Travis
Area Ma
Rooms
Main Level Bedrooms 3
Interior
Interior Features Breakfast Bar, Ceiling Fan(s), High Ceilings, Double Vanity, Eat-in Kitchen, In-Law Floorplan, Kitchen Island, Multiple Dining Areas, Multiple Living Areas, Open Floorplan, Pantry, Primary Bedroom on Main, Recessed Lighting, Soaking Tub, Walk-In Closet(s)
Heating Central, Fireplace(s), Natural Gas
Cooling Ceiling Fan(s), Central Air, Electric
Flooring Carpet, Tile, Vinyl, Wood
Fireplaces Number 1
Fireplaces Type Living Room
Fireplace Y
Appliance Dishwasher, Disposal, Exhaust Fan, Gas Cooktop, Microwave, Oven, Free-Standing Refrigerator, Stainless Steel Appliance(s), Water Heater
Exterior
Exterior Feature Gutters Full, Private Yard, Satellite Dish
Garage Spaces 3.0
Fence Back Yard, Fenced, Full, Privacy, Wood
Pool None
Community Features Clubhouse, Cluster Mailbox, Common Grounds, Fitness Center, Golf, Playground, Pool, Sidewalks
Utilities Available Electricity Available, Natural Gas Connected, Phone Available
Waterfront Description None
View None
Roof Type Composition,Shingle
Accessibility None
Porch Covered, Patio
Total Parking Spaces 6
Private Pool No
Building
Lot Description Back Yard, Curbs, Front Yard, Landscaped, Level, Native Plants, Sprinkler - Automatic, Trees-Medium (20 Ft - 40 Ft), Trees-Small (Under 20 Ft)
Faces Southwest
Foundation Slab
Sewer MUD
Water MUD
Level or Stories Two
Structure Type Masonry – All Sides
New Construction No
Schools
Elementary Schools Shadowglen
Middle Schools Manor (Manor Isd)
High Schools Manor
School District Manor Isd
Others
HOA Fee Include Common Area Maintenance
Restrictions None
Ownership Fee-Simple
Acceptable Financing Cash, Conventional, FHA, VA Loan
Tax Rate 2.5276
Listing Terms Cash, Conventional, FHA, VA Loan
Special Listing Condition Standard





