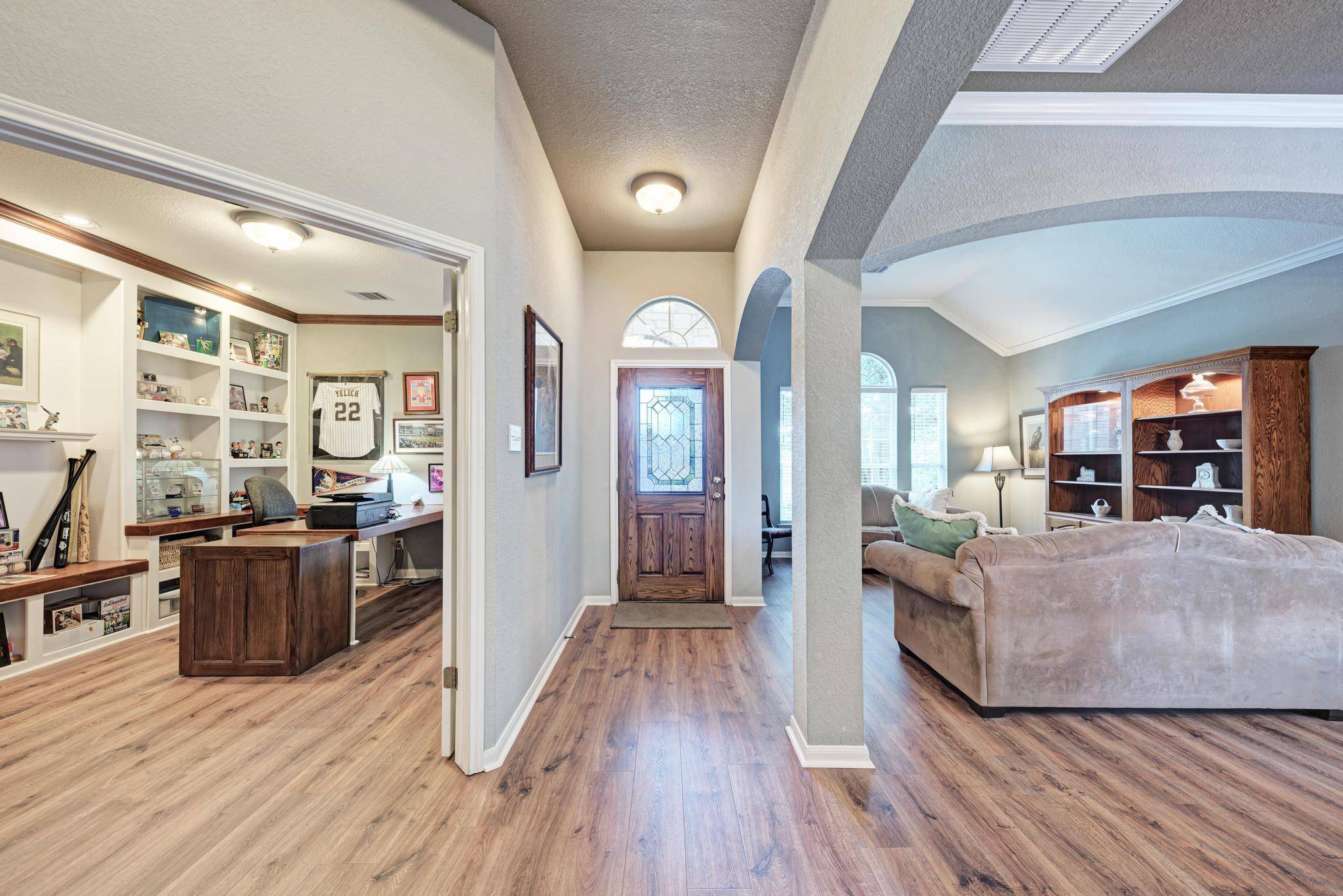2204 Tattler DR Cedar Park, TX 78613
4 Beds
3 Baths
3,290 SqFt
OPEN HOUSE
Sun Jul 13, 12:00am - 2:00pm
UPDATED:
Key Details
Property Type Single Family Home
Sub Type Single Family Residence
Listing Status Active
Purchase Type For Sale
Square Footage 3,290 sqft
Price per Sqft $246
Subdivision Twin Creeks Country Club
MLS Listing ID 4435199
Bedrooms 4
Full Baths 3
HOA Fees $120/qua
HOA Y/N Yes
Year Built 2002
Annual Tax Amount $14,980
Tax Year 2025
Lot Size 0.291 Acres
Acres 0.2914
Property Sub-Type Single Family Residence
Source actris
Property Description
The main level features luxury laminate flooring throughout and a cozy gas fireplace in the living room, complemented by custom built-ins that add both function and character. The kitchen flows seamlessly into the living and dining spaces, creating a bright and welcoming atmosphere for everyday living.
Upstairs, the large game room includes additional built-ins and serves as a versatile retreat. Step outside to a screened-in back porch and private sport court, ideal for outdoor enjoyment. With no neighbors to your right and mature trees surrounding the property, the backyard offers rare privacy and tranquility.
Located in Twin Creeks Country Club, this home comes with the option to join the community's resort-style amenities, including a fitness center, swimming pool, clubhouse, and full golf club membership. It's the perfect combination of comfort, lifestyle, and location in the heart of Cedar Park.
Location
State TX
County Travis
Area Cls
Rooms
Main Level Bedrooms 3
Interior
Interior Features Bookcases, Breakfast Bar, Built-in Features, Ceiling Fan(s), Coffered Ceiling(s), High Ceilings, Granite Counters, Double Vanity, High Speed Internet, Kitchen Island, Multiple Dining Areas, Multiple Living Areas, Open Floorplan, Pantry, Primary Bedroom on Main, Recessed Lighting, Soaking Tub, Sound System, Storage, Walk-In Closet(s), Wet Bar
Heating Central
Cooling Central Air
Flooring Carpet, Laminate, Tile
Fireplaces Number 1
Fireplaces Type Family Room
Fireplace Y
Appliance Built-In Gas Range, Built-In Oven(s), Dishwasher, Disposal, Exhaust Fan, Microwave
Exterior
Exterior Feature Basketball Court, Gutters Full, Private Yard, Sport Court
Garage Spaces 3.0
Fence Masonry, Wood
Pool None
Community Features Clubhouse, Cluster Mailbox, Curbs, Dog Park, Fitness Center, Golf, High Speed Internet, Park, Playground, Pool, Sidewalks, Sport Court(s)/Facility, Tennis Court(s), Trail(s)
Utilities Available Electricity Connected, Natural Gas Connected, Sewer Connected, Water Connected
Waterfront Description None
View None
Roof Type Asphalt,Shingle
Accessibility None
Porch Covered, Deck, Enclosed, Front Porch, Patio, Rear Porch, Screened
Total Parking Spaces 6
Private Pool No
Building
Lot Description Corner Lot, Cul-De-Sac, Curbs, Front Yard, Gentle Sloping, Landscaped, Level, Sprinkler - Automatic, Trees-Large (Over 40 Ft), Many Trees
Faces Southwest
Foundation Slab
Sewer Public Sewer
Water Public
Level or Stories One and One Half
Structure Type Brick,Stone
New Construction No
Schools
Elementary Schools Deer Creek
Middle Schools Cedar Park
High Schools Cedar Park
School District Leander Isd
Others
HOA Fee Include See Remarks,Common Area Maintenance
Restrictions City Restrictions,Zoning
Ownership Fee-Simple
Acceptable Financing Cash, Conventional, FHA, VA Loan
Tax Rate 2.18
Listing Terms Cash, Conventional, FHA, VA Loan
Special Listing Condition Standard





