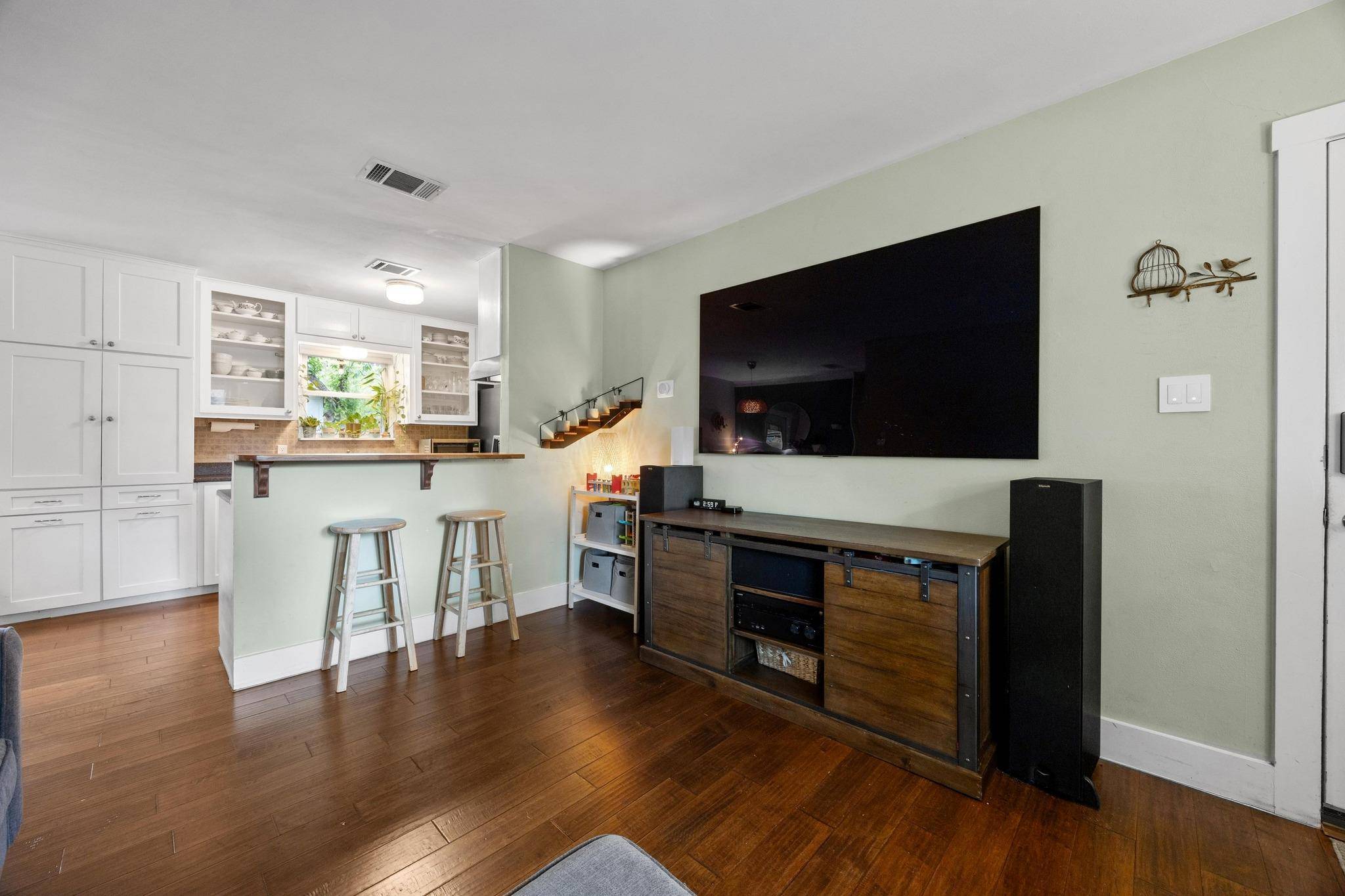4706 Clawson RD Austin, TX 78745
4 Beds
2 Baths
1,228 SqFt
OPEN HOUSE
Sat Jul 19, 1:00pm - 3:00pm
Sun Jul 20, 1:00pm - 3:00pm
UPDATED:
Key Details
Property Type Single Family Home
Sub Type Single Family Residence
Listing Status Active
Purchase Type For Sale
Square Footage 1,228 sqft
Price per Sqft $354
Subdivision Park Forest Sec 06
MLS Listing ID 6175452
Bedrooms 4
Full Baths 2
HOA Y/N No
Year Built 1959
Annual Tax Amount $8,060
Tax Year 2024
Lot Size 5,832 Sqft
Acres 0.1339
Property Sub-Type Single Family Residence
Source actris
Property Description
This lovingly cared-for 4-bedroom, 2-bath home sits on a lively street that's part of Austin's Living Streets initiative, where neighbors know each other, kids play outside, and walkability is built in. A unique converted garage offers a private studio suite with its own bath and entrance — ideal for guests, a home office, or creative space. Recent updates include a new roof and windows, upgraded fence, refrigerator, and range, plus an irrigated front yard with a mature Red Oak tree. The HVAC and water heater are fully functional, with future updates in mind. A backyard shed provides extra storage. Enjoy a prime South Austin location close to Central Market, Radio Coffee, The Broken Spoke, and more. The soon-to-open Bergstrom Spur trail will connect you to outdoor fun and local favorites, while downtown is just 10 minutes away. You're also minutes from The Yard and the vibrant, upcoming Brodie Oaks redevelopment. Whether you're a first-time buyer, investor, or considering future redevelopment, this move-in-ready home offers comfort, flexibility, and an unbeatable South Austin lifestyle.
Location
State TX
County Travis
Area 10N
Rooms
Main Level Bedrooms 4
Interior
Interior Features Breakfast Bar, Ceiling Fan(s), Quartz Counters, High Speed Internet, No Interior Steps, Primary Bedroom on Main
Heating Central
Cooling Central Air
Flooring Carpet, Tile, Wood
Fireplace Y
Appliance Dishwasher, Free-Standing Gas Range, Stainless Steel Appliance(s)
Exterior
Exterior Feature Private Entrance, Private Yard
Fence Back Yard, Wood
Pool None
Community Features None
Utilities Available Electricity Connected, High Speed Internet, Natural Gas Connected, Sewer Connected
Waterfront Description None
View None
Roof Type Asphalt
Accessibility None
Porch Deck, Patio
Total Parking Spaces 2
Private Pool No
Building
Lot Description Back Yard, Level, Sprinkler-Manual, Trees-Medium (20 Ft - 40 Ft)
Faces East
Foundation Slab
Sewer Public Sewer
Water Public
Level or Stories One
Structure Type Brick Veneer,Masonry – Partial
New Construction No
Schools
Elementary Schools Joslin
Middle Schools Covington
High Schools Crockett
School District Austin Isd
Others
Restrictions City Restrictions,Deed Restrictions
Ownership Fee-Simple
Acceptable Financing Cash, Conventional
Tax Rate 1.97
Listing Terms Cash, Conventional
Special Listing Condition Standard





