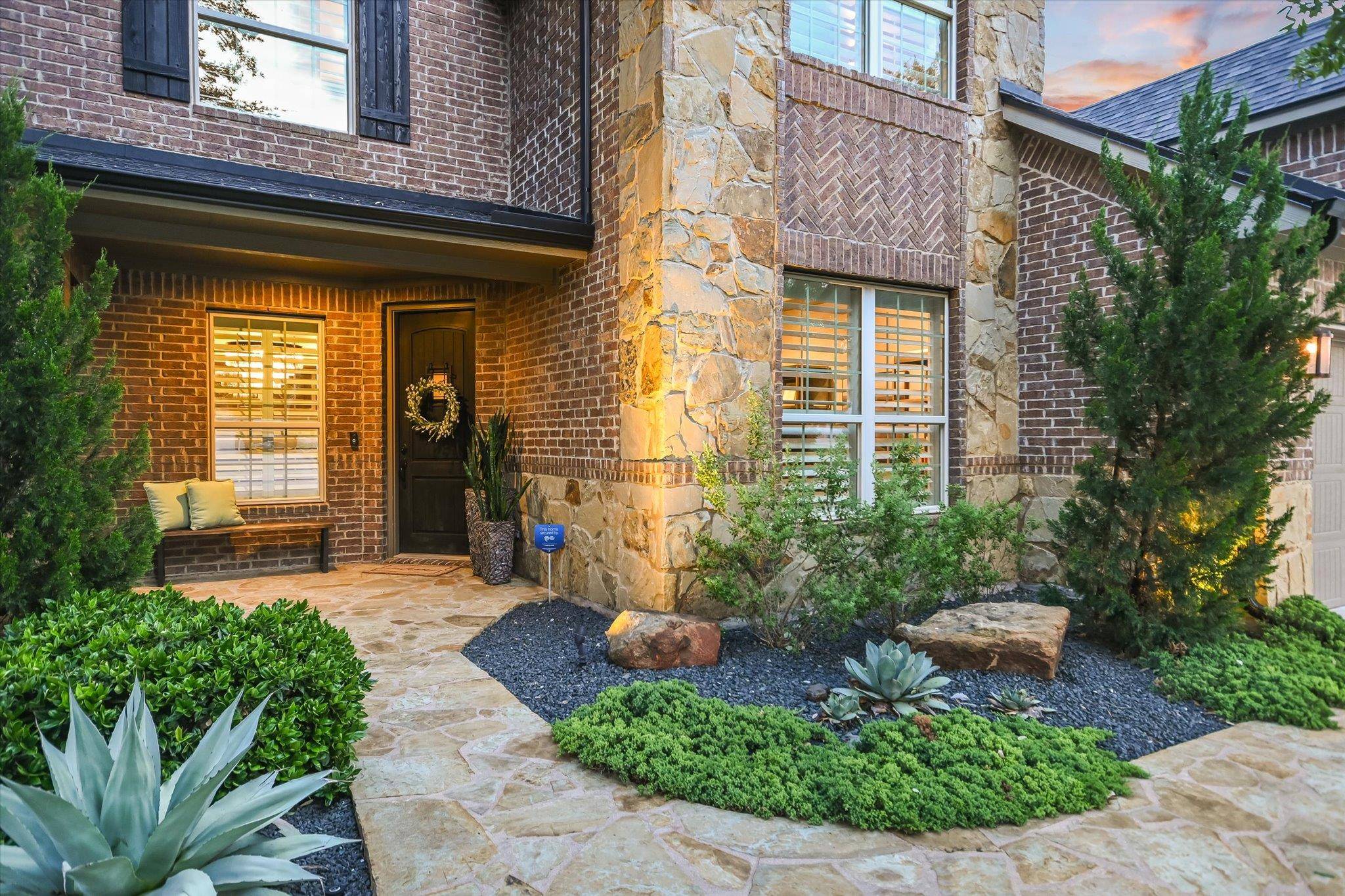3206 Winged Elm DR Cedar Park, TX 78613
4 Beds
4 Baths
3,606 SqFt
OPEN HOUSE
Thu Jul 24, 4:00pm - 6:00pm
UPDATED:
Key Details
Property Type Single Family Home
Sub Type Single Family Residence
Listing Status Active
Purchase Type For Sale
Square Footage 3,606 sqft
Price per Sqft $267
Subdivision Twin Creeks
MLS Listing ID 6650862
Bedrooms 4
Full Baths 4
HOA Fees $108/qua
HOA Y/N Yes
Year Built 2015
Annual Tax Amount $24,242
Tax Year 2025
Lot Size 8,677 Sqft
Acres 0.1992
Lot Dimensions 50 x 167
Property Sub-Type Single Family Residence
Source actris
Property Description
Location
State TX
County Travis
Area Cls
Rooms
Main Level Bedrooms 1
Interior
Interior Features Breakfast Bar, Built-in Features, Ceiling Fan(s), High Ceilings, Tray Ceiling(s), Vaulted Ceiling(s), Chandelier, Quartz Counters, Crown Molding, Double Vanity, Eat-in Kitchen, Entrance Foyer, Interior Steps, Kitchen Island, Multiple Dining Areas, Multiple Living Areas, Pantry, Primary Bedroom on Main, Recessed Lighting, Soaking Tub, Track Lighting, Walk-In Closet(s)
Heating Central, Natural Gas
Cooling Central Air
Flooring Carpet, Tile, Wood
Fireplaces Number 1
Fireplaces Type Gas Log, Living Room
Fireplace Y
Appliance Built-In Oven(s), Dishwasher, Disposal, Gas Cooktop, Microwave, RNGHD, Stainless Steel Appliance(s), Vented Exhaust Fan
Exterior
Exterior Feature Exterior Steps, Gas Grill, Gutters Full, Lighting, Outdoor Grill, Private Yard
Garage Spaces 3.0
Fence Back Yard, Fenced, Gate, Privacy, Wood
Pool None
Community Features Clubhouse, Cluster Mailbox, Common Grounds, Curbs, Fitness Center, Golf, Park, Pool, Sidewalks, Sport Court(s)/Facility, Tennis Court(s), Trail(s)
Utilities Available Electricity Available, Natural Gas Available, Phone Connected
Waterfront Description None
View None
Roof Type Composition,Shingle
Accessibility None
Porch Covered, Front Porch, Patio
Total Parking Spaces 5
Private Pool No
Building
Lot Description Back Yard, Cul-De-Sac, Front Yard, Landscaped, Level, Near Golf Course, Private
Faces Northwest
Foundation Slab
Sewer Public Sewer
Water Public
Level or Stories Two
Structure Type Brick,Masonry – All Sides,Stucco
New Construction No
Schools
Elementary Schools Cypress
Middle Schools Cedar Park
High Schools Cedar Park
School District Leander Isd
Others
HOA Fee Include Common Area Maintenance
Restrictions Deed Restrictions
Ownership Fee-Simple
Acceptable Financing Cash, Conventional, VA Loan
Tax Rate 3.0905
Listing Terms Cash, Conventional, VA Loan
Special Listing Condition Standard
Virtual Tour https://unbranded.youriguide.com/3206_winged_elm_dr_cedar_park_tx/





