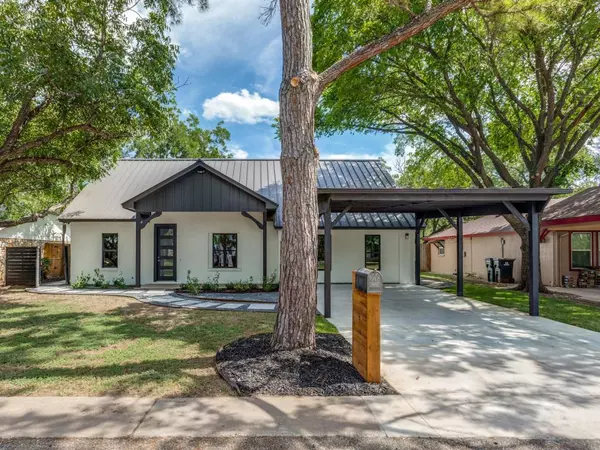603 Laurel ST Bastrop, TX 78602
4 Beds
3 Baths
2,690 SqFt
OPEN HOUSE
Sun Jul 27, 12:00pm - 3:00pm
UPDATED:
Key Details
Property Type Single Family Home
Sub Type Single Family Residence
Listing Status Active
Purchase Type For Sale
Square Footage 2,690 sqft
Price per Sqft $195
Subdivision Farm Lt
MLS Listing ID 2401374
Style 1st Floor Entry
Bedrooms 4
Full Baths 3
HOA Y/N No
Year Built 1973
Annual Tax Amount $6,083
Tax Year 2025
Lot Size 7,710 Sqft
Acres 0.177
Property Sub-Type Single Family Residence
Source actris
Property Description
Location
State TX
County Bastrop
Area Ba
Rooms
Main Level Bedrooms 3
Interior
Interior Features Two Primary Baths, Ceiling Fan(s), Vaulted Ceiling(s), Quartz Counters, Double Vanity, In-Law Floorplan, Kitchen Island, Multiple Living Areas, Natural Woodwork, Pantry, Recessed Lighting
Heating Central
Cooling Central Air, Wall/Window Unit(s)
Flooring Vinyl
Fireplace Y
Appliance Dishwasher, Disposal, Microwave, Range
Exterior
Exterior Feature None
Fence Back Yard
Pool None
Community Features None
Utilities Available Electricity Available, Sewer Available, Water Available
Waterfront Description None
View None
Roof Type Metal
Accessibility None
Porch Covered, Front Porch, Patio, Rear Porch
Total Parking Spaces 4
Private Pool No
Building
Lot Description Back Yard, Front Yard, Landscaped, Trees-Large (Over 40 Ft)
Faces North
Foundation Slab
Sewer Public Sewer
Water Public
Level or Stories Two
Structure Type Masonry – All Sides,Stucco
New Construction No
Schools
Elementary Schools Emile
Middle Schools Bastrop
High Schools Bastrop
School District Bastrop Isd
Others
Restrictions None
Ownership Fee-Simple
Acceptable Financing Cash, Conventional, FHA, VA Loan
Tax Rate 1.97
Listing Terms Cash, Conventional, FHA, VA Loan
Special Listing Condition Standard





