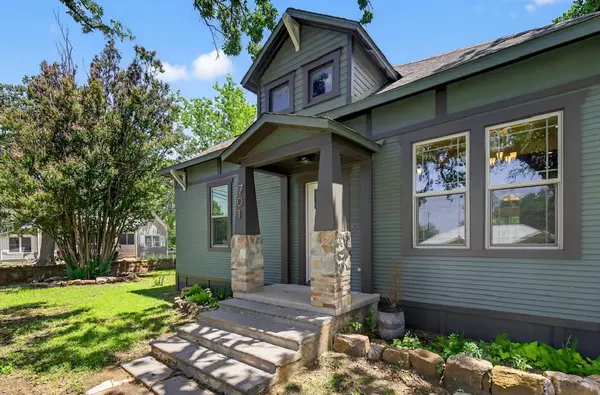701 S Vandeveer ST Burnet, TX 78611
3 Beds
3 Baths
1,908 SqFt
OPEN HOUSE
Fri Aug 01, 12:00pm - 2:30pm
UPDATED:
Key Details
Property Type Single Family Home
Sub Type Single Family Residence
Listing Status Active
Purchase Type For Sale
Square Footage 1,908 sqft
Price per Sqft $340
Subdivision Vanderveer/ Alexander
MLS Listing ID 5209175
Bedrooms 3
Full Baths 2
Half Baths 1
HOA Y/N No
Year Built 1920
Annual Tax Amount $4,991
Tax Year 2025
Lot Size 0.415 Acres
Acres 0.4148
Property Sub-Type Single Family Residence
Source actris
Property Description
Location
State TX
County Burnet
Area Bu
Rooms
Main Level Bedrooms 3
Interior
Interior Features Bar, Bookcases, Built-in Features, Beamed Ceilings, Coffered Ceiling(s), High Ceilings, Chandelier, Crown Molding, Multiple Living Areas, Natural Woodwork, No Interior Steps, Open Floorplan, Pantry, Primary Bedroom on Main, Recessed Lighting, Smart Home, Soaking Tub, Sound System, Storage, Walk-In Closet(s)
Heating Central, Electric, ENERGY STAR Qualified Equipment, Fireplace Insert
Cooling Central Air, ENERGY STAR Qualified Equipment
Flooring Wood
Fireplaces Number 1
Fireplaces Type Electric, Family Room
Fireplace Y
Appliance Dishwasher, Disposal, Electric Range, Exhaust Fan, Microwave, Free-Standing Electric Oven, RNGHD, Refrigerator, Self Cleaning Oven, Electric Water Heater
Exterior
Exterior Feature Garden, Lighting, Private Yard
Garage Spaces 2.0
Fence Back Yard, Chain Link, Stone
Pool None
Community Features None
Utilities Available Cable Available, Electricity Connected, Natural Gas Available, Phone Available, Sewer Connected, Water Connected
Waterfront Description None
View Neighborhood
Roof Type Shingle
Accessibility Central Living Area, Accessible Doors
Porch Patio, Rear Porch
Total Parking Spaces 10
Private Pool No
Building
Lot Description City Lot, Corner Lot, Front Yard, Garden, Landscaped, Trees-Large (Over 40 Ft), Many Trees
Faces West
Foundation Pillar/Post/Pier
Sewer Public Sewer
Water Public
Level or Stories One
Structure Type Blown-In Insulation,Wood Siding
New Construction No
Schools
Elementary Schools Burnet
Middle Schools Burnet (Burnet Isd)
High Schools Burnet
School District Burnet Cisd
Others
Restrictions City Restrictions
Ownership Common
Acceptable Financing Cash, Conventional, FHA, VA Loan
Tax Rate 1.8469
Listing Terms Cash, Conventional, FHA, VA Loan
Special Listing Condition Standard





