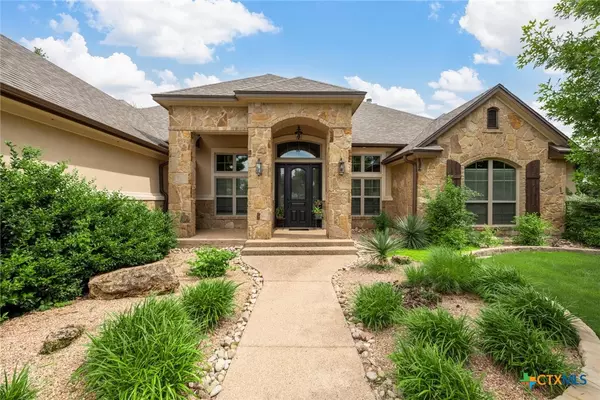35 Richland DR Belton, TX 76513
4 Beds
4 Baths
2,486 SqFt
OPEN HOUSE
Sun Aug 03, 2:00pm - 4:00pm
UPDATED:
Key Details
Property Type Single Family Home
Sub Type Single Family Residence
Listing Status Active
Purchase Type For Sale
Square Footage 2,486 sqft
Price per Sqft $251
Subdivision The Campus At Lakewood Ranch P
MLS Listing ID 588354
Style Traditional
Bedrooms 4
Full Baths 3
Half Baths 1
Construction Status Resale
HOA Y/N Yes
Year Built 2014
Lot Size 0.566 Acres
Acres 0.566
Property Sub-Type Single Family Residence
Property Description
Inside, you'll find spacious living areas, a large kitchen with ample cabinetry, and a cozy family room ideal for making memories. The three-car garage provides plenty of room for vehicles, storage, or hobbies.
Located in the award-winning Lakewood Elementary/Lake Belton Middle/Lake Belton High school zone, and just minutes from Lake Belton, shopping, and dining - this 2014 Kiella Parade of Homes beauty offers both tranquility and convenience.
Location
State TX
County Bell
Interior
Interior Features All Bedrooms Down, Built-in Features, Ceiling Fan(s), Crown Molding, Dining Area, Separate/Formal Dining Room, Breakfast Area, Custom Cabinets, Eat-in Kitchen, Granite Counters, Kitchen Island, Kitchen/Family Room Combo, Pantry
Heating Central, Electric
Cooling Central Air, Electric, 1 Unit
Flooring Carpet, Hardwood, Tile
Fireplaces Number 1
Fireplaces Type Living Room, Masonry
Fireplace Yes
Appliance Dishwasher, Electric Cooktop, Disposal, Microwave, Some Electric Appliances, Built-In Oven, Cooktop
Laundry Electric Dryer Hookup, Inside
Exterior
Exterior Feature Covered Patio
Garage Spaces 3.0
Garage Description 3.0
Fence Back Yard
Pool In Ground, Private
Community Features Playground
View Y/N No
View None
Roof Type Composition,Shingle
Porch Covered, Patio
Private Pool Yes
Building
Story 1
Entry Level One
Foundation Slab
Sewer Septic Tank
Architectural Style Traditional
Level or Stories One
Construction Status Resale
Schools
School District Belton Isd
Others
Tax ID 447858
Acceptable Financing Cash, Conventional, FHA, VA Loan
Listing Terms Cash, Conventional, FHA, VA Loan






