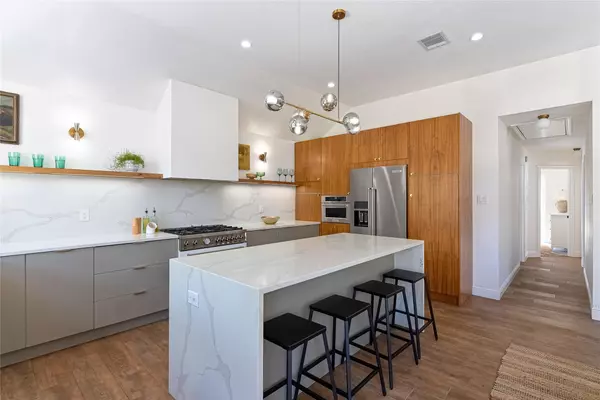1307 Yellow Rose TRL Cedar Park, TX 78613
4 Beds
2 Baths
1,720 SqFt
OPEN HOUSE
Sun Aug 10, 1:00pm - 4:00pm
UPDATED:
Key Details
Property Type Single Family Home
Sub Type Single Family Residence
Listing Status Active
Purchase Type For Sale
Square Footage 1,720 sqft
Price per Sqft $279
Subdivision Buttercup Creek Sec 02 Village 09
MLS Listing ID 7811633
Style 1st Floor Entry
Bedrooms 4
Full Baths 2
HOA Y/N No
Year Built 1989
Annual Tax Amount $6,406
Tax Year 2024
Lot Size 7,971 Sqft
Acres 0.183
Property Sub-Type Single Family Residence
Source actris
Property Description
The show-stopping kitchen, fully renovated in 2020 (over $50K), includes an oversized island with waterfall quartz countertops, coordinating quartz backsplash, and Semihandmade brand door fronts and paneling over IKEA cabinetry for a truly custom finish. You'll also love the floating shelves, recessed lighting, and high-end appliances including a Bertazzoni stove, KitchenAid dishwasher, and matching microwave.
Retreat to the stylishly remodeled primary bathroom with updated tile, vanity, resurfaced tub, and a frameless glass shower ($13K). The guest bath was refreshed in 2023 with tile, beadboard, and a new countertop ($3K). Additional upgrades include new roof shingles and gutters (2023), water heater (2022), HVAC (2017), and exterior paint (2021).
Outside, enjoy a private backyard with a mature oak tree, an extended patio (2021), and a covered pergola with fan and gutters (2022)—perfect for entertaining or relaxing. Located just steps from two neighborhood parks (Oakmont & Bartles) and the new city trail leading directly to the library and farmers market. This move-in ready gem combines modern luxury with peaceful living in a prime Cedar Park location.
Location
State TX
County Williamson
Area Cls
Rooms
Main Level Bedrooms 4
Interior
Interior Features High Ceilings, In-Law Floorplan, Primary Bedroom on Main, Walk-In Closet(s)
Heating Central, Natural Gas
Cooling Central Air
Flooring Carpet, Tile
Fireplaces Number 1
Fireplaces Type Family Room, Gas Log
Fireplace Y
Appliance Dishwasher, Gas Range, Microwave
Exterior
Exterior Feature Rain Gutters, Private Yard
Garage Spaces 2.0
Fence Wood
Pool None
Community Features Playground, Pool, Trail(s)
Utilities Available Electricity Available, Natural Gas Available, Phone Available
Waterfront Description None
View None
Roof Type Composition
Accessibility None
Porch Patio
Total Parking Spaces 4
Private Pool No
Building
Lot Description Cul-De-Sac, Trees-Large (Over 40 Ft), Trees-Medium (20 Ft - 40 Ft)
Faces Southwest
Foundation Slab
Sewer Public Sewer
Water Public
Level or Stories One
Structure Type Brick Veneer,Masonry – Partial,Frame
New Construction No
Schools
Elementary Schools Ada Mae Faubion
Middle Schools Artie L Henry
High Schools Vista Ridge
School District Leander Isd
Others
Restrictions See Remarks
Ownership Fee-Simple
Acceptable Financing Cash, Conventional, FHA, VA Loan
Tax Rate 1.968199
Listing Terms Cash, Conventional, FHA, VA Loan
Special Listing Condition Standard





