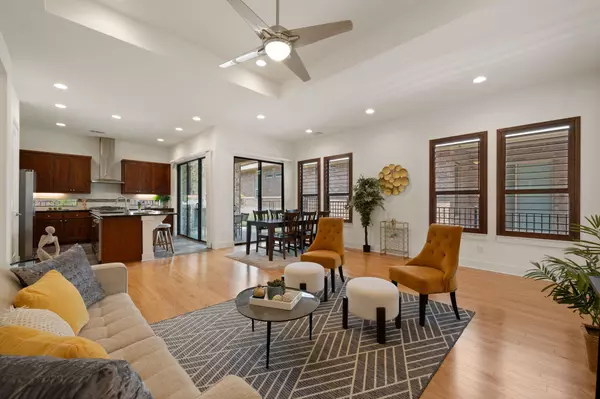1309 Sarah Christine LN Austin, TX 78717
3 Beds
2 Baths
1,633 SqFt
OPEN HOUSE
Sat Aug 16, 3:00pm - 5:00pm
UPDATED:
Key Details
Property Type Single Family Home
Sub Type Single Family Residence
Listing Status Active
Purchase Type For Sale
Square Footage 1,633 sqft
Price per Sqft $284
Subdivision Highland Horizon
MLS Listing ID 1461099
Bedrooms 3
Full Baths 2
HOA Fees $100/mo
HOA Y/N Yes
Year Built 2014
Annual Tax Amount $8,820
Tax Year 2025
Lot Size 3,942 Sqft
Acres 0.0905
Property Sub-Type Single Family Residence
Source actris
Property Description
From the inviting curb appeal to the stylish modern finishes, every detail stands out. The bright, open floor plan effortlessly connects the living, dining, and kitchen areas—perfect for both everyday living and entertaining—featuring rich wood shutters throughout and custom high-end patio shades.
The chef's kitchen boasts granite countertops, stainless steel appliances, and a breakfast bar. The spacious primary suite includes dual vanities, a glass-enclosed “super shower” with built-in seat and floor-to-ceiling designer tile, plus a generous walk-in closet.
Step outside to your private covered patio with a cozy gas fireplace, and small easy to maintain yard, or explore nearby walking trails and community amenities. Additional highlights include elegant low-maintenance wood flooring (no carpet), updated lighting, and a 2-car garage.
Prime location just minutes from shopping, dining, top-rated schools, and major commuter routes. Don't miss your chance to make this exceptional home yours—schedule a showing today!
Location
State TX
County Williamson
Area Rrw
Rooms
Main Level Bedrooms 3
Interior
Interior Features Breakfast Bar, Ceiling Fan(s), High Ceilings, Granite Counters, Double Vanity, Eat-in Kitchen, Entrance Foyer, High Speed Internet, Kitchen Island, Open Floorplan, Pantry, Primary Bedroom on Main, Recessed Lighting, Smart Thermostat, Storage, Walk-In Closet(s), Wired for Data
Heating Central
Cooling Central Air
Flooring No Carpet, Tile, Wood
Fireplaces Number 1
Fireplaces Type Outside
Fireplace Y
Appliance Convection Oven, Dishwasher, Disposal, Gas Cooktop, Microwave, Gas Oven, RNGHD, Stainless Steel Appliance(s)
Exterior
Exterior Feature Private Yard
Garage Spaces 2.0
Fence Back Yard, Wrought Iron
Pool None
Community Features Gated, High Speed Internet, Sidewalks
Utilities Available Cable Available, Electricity Available, High Speed Internet, Natural Gas Available, Natural Gas Connected, Phone Available, Sewer Connected, Water Connected
Waterfront Description None
View Neighborhood
Roof Type Composition
Accessibility None
Porch Covered, Patio
Total Parking Spaces 4
Private Pool No
Building
Lot Description Sprinkler - Automatic, Trees-Small (Under 20 Ft)
Faces Northeast
Foundation Slab
Sewer MUD
Water MUD
Level or Stories One
Structure Type Brick Veneer,Stone Veneer,Stucco
New Construction No
Schools
Elementary Schools Great Oaks
Middle Schools Cedar Valley
High Schools Round Rock
School District Round Rock Isd
Others
HOA Fee Include Common Area Maintenance,Maintenance Grounds
Restrictions None
Ownership Fee-Simple
Acceptable Financing Cash, Conventional, FHA, VA Loan
Tax Rate 2.0113
Listing Terms Cash, Conventional, FHA, VA Loan
Special Listing Condition Standard
Virtual Tour https://my.matterport.com/show/?m=g4idVgp2mVr&brand=0&mls=1&





