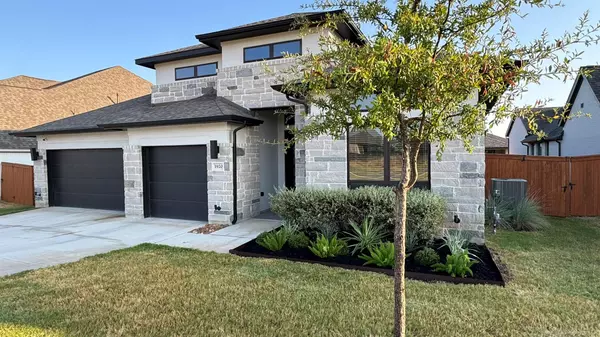1920 Bighorn TRL New Braunfels, TX 78132
4 Beds
4 Baths
2,894 SqFt
Open House
Sat Sep 06, 2:00pm - 4:00pm
Wed Sep 10, 2:00pm - 5:00pm
UPDATED:
Key Details
Property Type Single Family Home
Sub Type Single Family Residence
Listing Status Active
Purchase Type For Sale
Square Footage 2,894 sqft
Price per Sqft $240
Subdivision Veramendi
MLS Listing ID 7747438
Bedrooms 4
Full Baths 3
Half Baths 1
HOA Fees $165/qua
HOA Y/N Yes
Year Built 2023
Annual Tax Amount $5,564
Tax Year 2025
Lot Size 7,840 Sqft
Acres 0.18
Property Sub-Type Single Family Residence
Source actris
Property Description
The master suite offers a luxurious retreat, complete with a spa-like bath showcasing an upgraded tile wall to the ceiling, a free-standing soaking tub, and a spacious walk-in shower. Guests will also enjoy an upgraded walk-in shower in the secondary bath.
This home continues to impress with owner upgrades, including a professionally epoxied garage floor, full gutters, and a complete alarm and smart home automation system. Storage and organization are made easy with custom built-ins in the master closet, while outdoor living is enhanced by a screened-in rear porch with tile flooring, ceiling fans, and a stained fence for added privacy. Additional upgrades include a water softener system and ceiling fans throughout, ensuring comfort in every room.
Move-in ready and meticulously cared for, this home combines style, functionality, and comfort in one of New Braunfels' most desirable communities.
Location
State TX
County Comal
Area Cm
Rooms
Main Level Bedrooms 4
Interior
Interior Features Breakfast Bar, Ceiling Fan(s), Double Vanity, Kitchen Island, Pantry, Primary Bedroom on Main, Soaking Tub
Heating Central, Heat Pump
Cooling Central Air, Electric
Flooring Tile, Vinyl
Fireplaces Number 1
Fireplaces Type Gas Log
Fireplace Y
Appliance Built-In Oven(s), Dishwasher, Disposal, Gas Cooktop, Microwave, Tankless Water Heater, Water Softener Owned
Exterior
Exterior Feature Gas Grill, Gutters Full, Outdoor Grill
Garage Spaces 3.0
Fence Back Yard
Pool None
Community Features Curbs, Sidewalks
Utilities Available Cable Available, Electricity Connected, Sewer Connected, Water Connected
Waterfront Description None
View None
Roof Type Composition
Accessibility None
Porch Covered, Deck, Patio, Porch, Screened
Total Parking Spaces 3
Private Pool No
Building
Lot Description Level, Sprinklers In Rear, Sprinklers In Front
Faces South
Foundation Slab
Sewer Public Sewer
Water Public
Level or Stories One
Structure Type Stone,Stucco
New Construction No
Schools
Elementary Schools Veramendi
Middle Schools Oakrun
High Schools New Braunfels
School District New Braunfels Isd
Others
HOA Fee Include Common Area Maintenance
Restrictions Deed Restrictions
Ownership Fee-Simple
Acceptable Financing Cash, Conventional, FHA, VA Loan
Tax Rate 0.79
Listing Terms Cash, Conventional, FHA, VA Loan
Special Listing Condition Standard
Virtual Tour https://www.propertypanorama.com/instaview/aus/7747438





