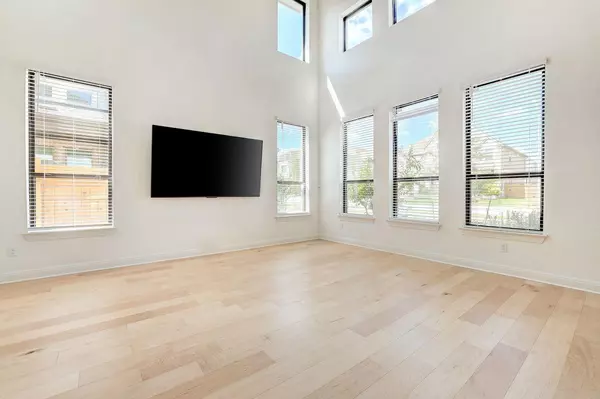2928 Birdcall PATH Leander, TX 78641
4 Beds
4 Baths
3,670 SqFt
Open House
Sun Aug 31, 12:00pm - 2:00pm
UPDATED:
Key Details
Property Type Single Family Home
Sub Type Single Family Residence
Listing Status Active
Purchase Type For Sale
Square Footage 3,670 sqft
Price per Sqft $162
Subdivision Deerbrooke
MLS Listing ID 7785364
Bedrooms 4
Full Baths 3
Half Baths 1
HOA Fees $60/mo
HOA Y/N Yes
Year Built 2023
Annual Tax Amount $11,075
Tax Year 2025
Lot Size 5,736 Sqft
Acres 0.1317
Property Sub-Type Single Family Residence
Source actris
Property Description
The primary suite is a true retreat, conveniently located on the main floor. The luxury primary bath offers a spa-like experience with its large walk-in shower featuring a built-in seat, a separate soaking tub, and dual vanities for ample space. A generously sized primary closet provides plenty of storage for your wardrobe.
Step outside to a low-maintenance yard perfect for those with a busy schedule. The backyard features a stamped concrete patio for outdoor dining and grilling, along with a covered patio equipped with an automated solar screen and an exterior TV—ideal for enjoying a game or movie under the stars. Inside, convenience is key with app-controlled automated blinds and a full suite of included appliances: the washer, dryer, refrigerator, and a mini-fridge all convey. All mounted TVs also stay with the home.
Located in a highly desirable area, this home is zoned for the acclaimed Plain Elementary, Danielson Middle, and Glenn High School. You'll also be just moments from a wide array of shopping, dining, entertainment, and hospitals, with easy access to major roads. This home is ready for you to move in and start living your best life.
Location
State TX
County Williamson
Area Cln
Rooms
Main Level Bedrooms 1
Interior
Interior Features Breakfast Bar, High Ceilings, Quartz Counters, Interior Steps, Kitchen Island, Multiple Living Areas, Open Floorplan, Pantry, Primary Bedroom on Main, Smart Thermostat, Walk-In Closet(s)
Heating Central
Cooling Central Air
Flooring Carpet, Tile, Vinyl
Fireplaces Type None
Fireplace Y
Appliance Built-In Oven(s), Dishwasher, Disposal, Exhaust Fan, Gas Range, Microwave, Stainless Steel Appliance(s)
Exterior
Exterior Feature None
Garage Spaces 2.0
Fence Fenced, Wood
Pool None
Community Features Clubhouse, Dog Park, Fitness Center, Pool, Trail(s)
Utilities Available Electricity Connected, Natural Gas Connected
Waterfront Description None
View None
Roof Type Composition
Accessibility None
Porch Patio, Porch
Total Parking Spaces 4
Private Pool No
Building
Faces West
Foundation Slab
Sewer Public Sewer
Water Public
Level or Stories Two
Structure Type Masonry – All Sides
New Construction No
Schools
Elementary Schools Jim Plain
Middle Schools Danielson
High Schools Glenn
School District Leander Isd
Others
HOA Fee Include Common Area Maintenance
Restrictions Covenant,Deed Restrictions
Ownership Fee-Simple
Acceptable Financing Cash, Conventional, FHA, VA Loan
Tax Rate 2.0055
Listing Terms Cash, Conventional, FHA, VA Loan
Special Listing Condition Standard





