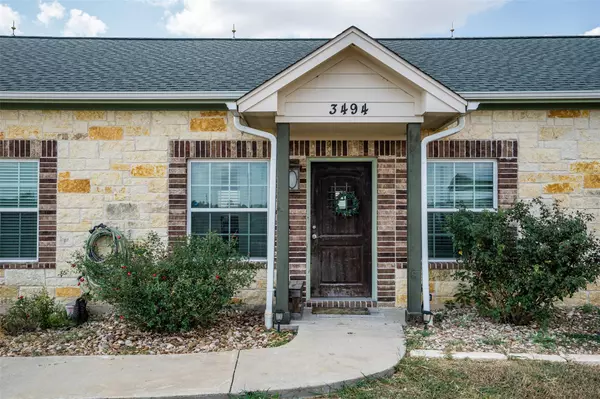
3494 County Road 464 Elgin, TX 78621
2 Beds
2 Baths
1,215 SqFt
Open House
Sun Sep 28, 12:00pm - 3:00pm
UPDATED:
Key Details
Property Type Single Family Home
Sub Type Single Family Residence
Listing Status Active
Purchase Type For Sale
Square Footage 1,215 sqft
Price per Sqft $312
MLS Listing ID 3644190
Bedrooms 2
Full Baths 1
Half Baths 1
HOA Y/N No
Year Built 2016
Annual Tax Amount $6,392
Tax Year 2024
Lot Size 1.613 Acres
Acres 1.6133
Property Sub-Type Single Family Residence
Source actris
Property Description
Location
State TX
County Williamson
Area Tct
Rooms
Main Level Bedrooms 2
Interior
Interior Features Breakfast Bar, Ceiling Fan(s), Quartz Counters, Kitchen Island, Open Floorplan, Pantry, Primary Bedroom on Main, Recessed Lighting, Walk-In Closet(s)
Heating Natural Gas
Cooling Central Air
Flooring Laminate, Tile, Vinyl
Fireplace Y
Appliance Convection Oven, Cooktop, Dishwasher, Disposal
Exterior
Exterior Feature None
Garage Spaces 1.0
Fence Back Yard, Chain Link, Front Yard, Gate, Partial, Wire, Wood
Pool None
Community Features None
Utilities Available Cable Available, Electricity Connected, High Speed Internet, Natural Gas Available, Water Connected
Waterfront Description None
View None
Roof Type Shingle
Accessibility None
Porch Covered, Patio
Total Parking Spaces 3
Private Pool No
Building
Lot Description Back Yard, Front Yard
Faces East
Foundation Slab
Sewer Aerobic Septic
Water MUD, Public
Level or Stories One
Structure Type Cement Siding,Stone
New Construction No
Schools
Elementary Schools Coupland
Middle Schools Coupland Middle
High Schools Taylor
School District Coupland Isd
Others
Restrictions None
Ownership Fee-Simple
Acceptable Financing Cash, Conventional, FHA, USDA Loan, VA Loan
Tax Rate 1.683445
Listing Terms Cash, Conventional, FHA, USDA Loan, VA Loan
Special Listing Condition Standard






