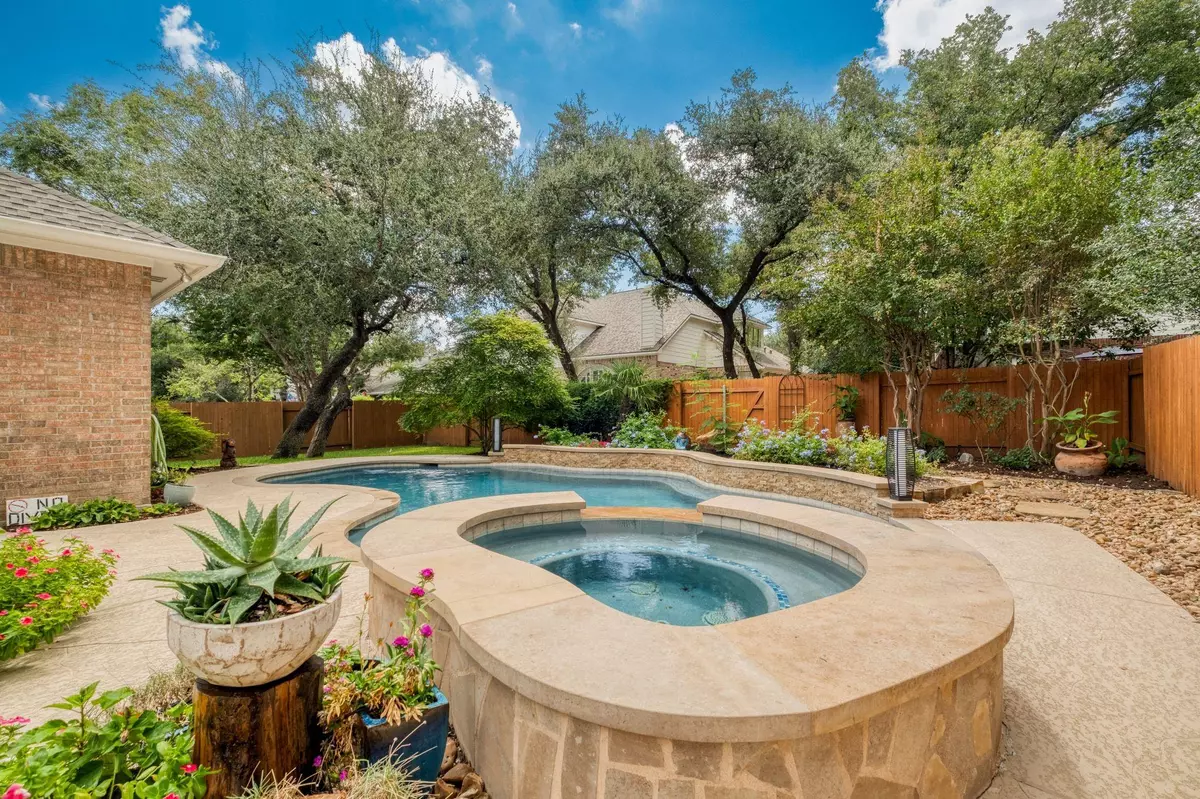
6020 Spindletop TER Round Rock, TX 78681
4 Beds
3 Baths
3,283 SqFt
Open House
Sun Sep 28, 1:00pm - 4:00pm
UPDATED:
Key Details
Property Type Single Family Home
Sub Type Single Family Residence
Listing Status Active
Purchase Type For Sale
Square Footage 3,283 sqft
Price per Sqft $236
Subdivision Stone Canyon Sec 5-A
MLS Listing ID 1017067
Bedrooms 4
Full Baths 3
HOA Fees $45/mo
HOA Y/N Yes
Year Built 1998
Annual Tax Amount $12,023
Tax Year 2025
Lot Size 10,310 Sqft
Acres 0.2367
Property Sub-Type Single Family Residence
Source actris
Property Description
Location
State TX
County Williamson
Area Rrw
Rooms
Main Level Bedrooms 4
Interior
Interior Features Breakfast Bar, Ceiling Fan(s), High Ceilings, Chandelier, Granite Counters, Quartz Counters, Crown Molding, Double Vanity, Entrance Foyer, High Speed Internet, Interior Steps, Kitchen Island, Multiple Dining Areas, Multiple Living Areas, Pantry, Primary Bedroom on Main, Recessed Lighting, Walk-In Closet(s)
Heating Central, Natural Gas
Cooling Ceiling Fan(s), Central Air, Multi Units
Flooring Carpet, Tile, Wood
Fireplaces Number 1
Fireplaces Type Family Room, Gas Starter
Fireplace Y
Appliance Built-In Oven(s), Cooktop, Dishwasher, Disposal, Gas Cooktop, Microwave, Oven, Stainless Steel Appliance(s)
Exterior
Exterior Feature Barbecue, Gas Grill, Gutters Full, Outdoor Grill
Garage Spaces 2.0
Fence Back Yard, Fenced, Full, Gate, Privacy, Wood
Pool In Ground, Outdoor Pool, Pool/Spa Combo
Community Features BBQ Pit/Grill, Cluster Mailbox, Common Grounds, Curbs, High Speed Internet, Park, Picnic Area, Playground, Pool, Sidewalks, Sport Court(s)/Facility, Tennis Court(s), Underground Utilities, Trail(s)
Utilities Available Cable Available, Electricity Connected, High Speed Internet, Other, Natural Gas Connected, Phone Available, Sewer Connected, Underground Utilities, Water Connected
Waterfront Description None
View None
Roof Type Composition,Shingle
Accessibility None
Porch Patio
Total Parking Spaces 6
Private Pool Yes
Building
Lot Description Back Yard, Cul-De-Sac, Curbs, Front Yard, Landscaped, Level, Sprinkler - Automatic, Trees-Large (Over 40 Ft), Trees-Medium (20 Ft - 40 Ft)
Faces North
Foundation Slab
Sewer MUD
Water MUD
Level or Stories One
Structure Type Brick,Masonry – All Sides
New Construction No
Schools
Elementary Schools Fern Bluff
Middle Schools Chisholm Trail
High Schools Round Rock
School District Round Rock Isd
Others
HOA Fee Include Common Area Maintenance
Restrictions Deed Restrictions
Ownership Fee-Simple
Acceptable Financing Cash, Conventional, FHA
Tax Rate 1.6996
Listing Terms Cash, Conventional, FHA
Special Listing Condition Standard
Virtual Tour https://8020spindletopterrace.mls.tours/u/






