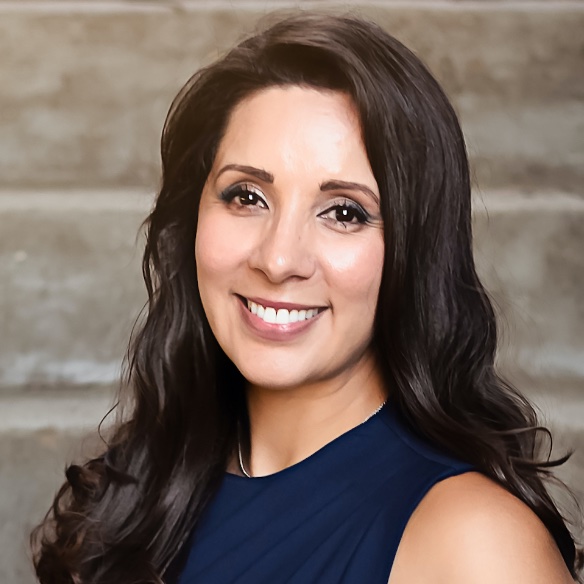
1606 W 14th ST Austin, TX 78703
3 Beds
2 Baths
2,038 SqFt
Open House
Sat Sep 27, 12:00pm - 2:00pm
UPDATED:
Key Details
Property Type Single Family Home
Sub Type Single Family Residence
Listing Status Active
Purchase Type For Sale
Square Footage 2,038 sqft
Price per Sqft $564
Subdivision Enfield C
MLS Listing ID 2229128
Bedrooms 3
Full Baths 2
HOA Y/N No
Year Built 1935
Annual Tax Amount $24,815
Tax Year 2025
Lot Size 6,987 Sqft
Acres 0.1604
Property Sub-Type Single Family Residence
Source actris
Property Description
Offered at a rare starter-home price point for a true 3 bed, 2 bath in Clarksville, this is a unique opportunity to enjoy historic charm, walkable living, and a warm community spirit, all just minutes from downtown and Zilker Park.
Location
State TX
County Travis
Area 1B
Rooms
Main Level Bedrooms 1
Interior
Interior Features Bookcases, Breakfast Bar, Ceiling Fan(s), Pantry, Primary Bedroom on Main, Recessed Lighting, Stackable W/D Connections
Heating Central
Cooling Central Air
Flooring Carpet, Wood
Fireplace Y
Appliance Built-In Oven(s), Cooktop, Dishwasher, Disposal, Stainless Steel Appliance(s)
Exterior
Exterior Feature Private Yard
Fence Wood
Pool None
Community Features Dog Park, Park, Picnic Area, Playground, Trail(s)
Utilities Available Electricity Connected, Natural Gas Connected, Sewer Available, Water Connected
Waterfront Description None
View None
Roof Type Composition
Accessibility None
Porch Deck
Total Parking Spaces 3
Private Pool No
Building
Lot Description Back Yard, Trees-Medium (20 Ft - 40 Ft)
Faces South
Foundation Pillar/Post/Pier
Sewer Public Sewer
Water Public
Level or Stories Two
Structure Type Wood Siding
New Construction No
Schools
Elementary Schools Mathews
Middle Schools O Henry
High Schools Austin
School District Austin Isd
Others
Restrictions Deed Restrictions
Ownership Fee-Simple
Acceptable Financing Cash, Conventional, 1031 Exchange, FHA, Texas Vet, VA Loan
Tax Rate 1.9
Listing Terms Cash, Conventional, 1031 Exchange, FHA, Texas Vet, VA Loan
Special Listing Condition Standard






