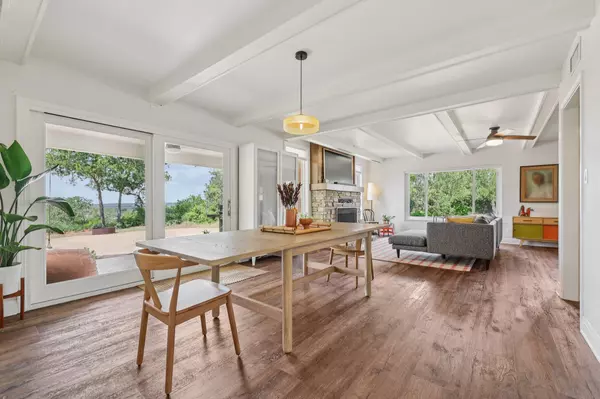
128 Copeland Hill RD Smithville, TX 78957
4 Beds
4 Baths
3,776 SqFt
Open House
Sat Sep 27, 2:00pm - 5:00pm
UPDATED:
Key Details
Property Type Single Family Home
Sub Type Single Family Residence
Listing Status Active
Purchase Type For Sale
Square Footage 3,776 sqft
Price per Sqft $264
Subdivision Austin, Stephen F.
MLS Listing ID 8938229
Style 1st Floor Entry
Bedrooms 4
Full Baths 3
Half Baths 1
HOA Y/N No
Year Built 1975
Tax Year 2025
Lot Size 10.011 Acres
Acres 10.011
Property Sub-Type Single Family Residence
Source actris
Property Description
MAIN HOUSE: 2,936 sq ft (4 bedrooms, 3 full bathrooms, 1 half bathroom).
GUEST HOUSE: 840 sq ft (2 bedrooms, 2 full bathrooms).
CRAFT CABIN: 192 sq ft.
Native landscaping, walking trails, pond, multiple dwellings, a myriad of views and a world apart from the hustle. Rewild yourself.
Location
State TX
County Bastrop
Area Sv
Rooms
Main Level Bedrooms 2
Interior
Interior Features Breakfast Bar, Cedar Closet(s), Ceiling Fan(s), Beamed Ceilings, Corian Counters, Double Vanity, Eat-in Kitchen, Interior Steps, Kitchen Island, Multiple Dining Areas, Pantry, Primary Bedroom on Main, Recessed Lighting, Storage, Walk-In Closet(s)
Heating Central, Electric, Fireplace(s)
Cooling Ceiling Fan(s), Central Air, Electric
Flooring Carpet, Tile, Wood
Fireplaces Number 1
Fireplaces Type Dining Room, Living Room, Wood Burning
Fireplace Y
Appliance Built-In Electric Oven, Built-In Oven(s), Dishwasher, Electric Cooktop, Electric Range, Exhaust Fan, Microwave, Electric Oven, Refrigerator, Stainless Steel Appliance(s), Washer/Dryer, Electric Water Heater, Wine Refrigerator
Exterior
Exterior Feature Dog Run, Rain Gutters, No Exterior Steps, Private Entrance, Private Yard
Garage Spaces 3.0
Fence Back Yard, Chain Link, Partial
Pool None, See Remarks
Community Features Fishing, Trail(s)
Utilities Available Cable Available, Electricity Connected, Other, Water Connected
Waterfront Description Pond
View Hill Country, Panoramic, Pond, Rural, Trees/Woods
Roof Type Composition,Shingle
Accessibility None
Porch Covered, Front Porch, Patio, Porch, Rear Porch, Side Porch
Total Parking Spaces 15
Private Pool No
Building
Lot Description Back Yard, Bluff, Gentle Sloping, Irregular Lot, Landscaped, Level, Native Plants, Private, Sloped Down, Trees-Large (Over 40 Ft), Many Trees, Trees-Medium (20 Ft - 40 Ft), Trees-Moderate, Views
Faces North
Foundation Slab
Sewer Aerobic Septic, Septic Tank
Water Public, Well
Level or Stories Two
Structure Type Frame,Wood Siding
New Construction No
Schools
Elementary Schools Smithville
Middle Schools Smithville
High Schools Smithville
School District Smithville Isd
Others
Restrictions See Remarks
Ownership Fee-Simple
Acceptable Financing Cash, Conventional, VA Loan
Tax Rate 1.34525
Listing Terms Cash, Conventional, VA Loan
Special Listing Condition Standard
Virtual Tour https://www.zillow.com/view-imx/72999219-52fd-4806-bcd8-259a75033c31?wl=true&setAttribution=mls&initialViewType=pano






