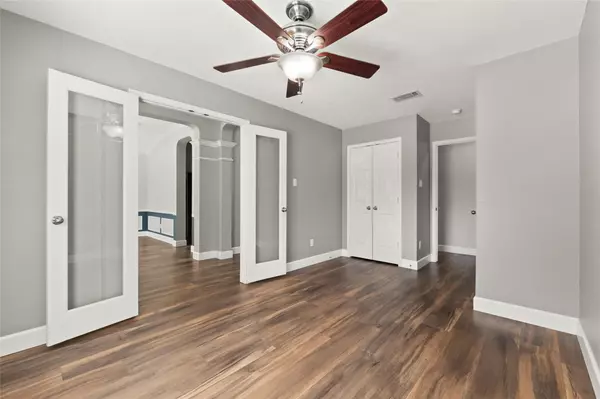
5619 Tumbled Stone DR Killeen, TX 76542
4 Beds
2 Baths
2,077 SqFt
Open House
Sun Oct 05, 2:00pm - 5:00pm
UPDATED:
Key Details
Property Type Single Family Home
Sub Type Single Family Residence
Listing Status Active
Purchase Type For Sale
Square Footage 2,077 sqft
Price per Sqft $144
Subdivision White Rock Estates Ph Three
MLS Listing ID 2868678
Bedrooms 4
Full Baths 2
HOA Y/N No
Year Built 2007
Annual Tax Amount $5,970
Tax Year 2025
Lot Size 0.273 Acres
Acres 0.2732
Property Sub-Type Single Family Residence
Source actris
Property Description
This 4-bedroom, 2-bath, 2,077 sq. ft. masterpiece is the epitome of luxury living. From the moment you enter, a welcoming hallway with upgraded laminate wood flooring that flows throughout opens to spacious rooms ready to be tailored to your lifestyle. Whether you envision a formal dining area or a private home office, the possibilities are endless. This open-concept floor plan is anchored by a gourmet kitchen, complete with a center island, abundant counter space, and the perfect layout for both meal prep and entertaining. Enjoy your private master suite it's a true retreat—featuring a spacious bedroom, peaceful views, dual vanity, separate shower, and a walk-in closet that offers both function and style. Step outside to a backyard designed for barbecues, gatherings, or quiet evenings under the stars. With three additional spacious bedrooms, there's room for everyone. Located in the highly sought-after Whiterock Estates on a quiet cul-de-sac, this home offers the ideal blend of comfort and convenience—close to top-rated schools, shopping, dining, Fort Hood, and easy highway access. This is more than just a house—it's the perfect place to call home.
Location
State TX
County Bell
Area Kl
Rooms
Main Level Bedrooms 4
Interior
Interior Features Ceiling Fan(s), Granite Counters, Double Vanity, Eat-in Kitchen, Entrance Foyer, High Speed Internet, Kitchen Island, Multiple Dining Areas, Open Floorplan, Pantry, Primary Bedroom on Main, Soaking Tub, Walk-In Closet(s)
Heating Central
Cooling Ceiling Fan(s), Central Air, Electric
Flooring Laminate, Tile
Fireplaces Number 1
Fireplaces Type Living Room
Fireplace Y
Appliance Dishwasher, Disposal, Electric Range, Microwave, Refrigerator
Exterior
Exterior Feature Private Yard
Garage Spaces 2.0
Fence Back Yard, Wood
Pool None
Community Features None
Utilities Available Cable Available, Electricity Available, Phone Available, Water Available
Waterfront Description None
View Neighborhood
Roof Type Shingle
Accessibility None
Porch Enclosed, Rear Porch
Total Parking Spaces 4
Private Pool No
Building
Lot Description None
Faces East
Foundation Slab
Sewer Public Sewer
Water Public
Level or Stories One
Structure Type Brick
New Construction No
Schools
Elementary Schools Timber Ridge
Middle Schools Liberty Hill Jr
High Schools Harker Heights
School District Killeen Isd
Others
Restrictions None
Ownership Fee-Simple
Acceptable Financing Cash, Conventional, FHA, VA Loan
Tax Rate 1.97
Listing Terms Cash, Conventional, FHA, VA Loan
Special Listing Condition Standard






