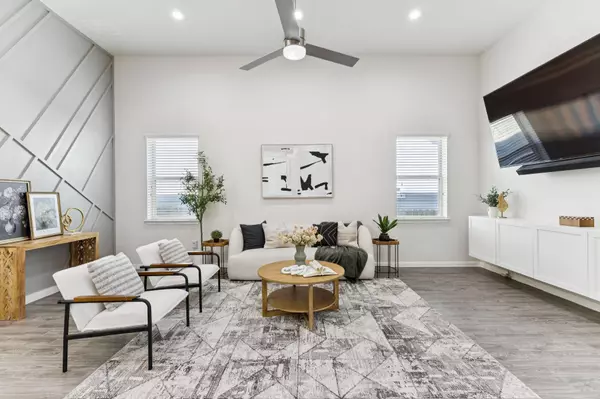
7808 Glover DR Austin, TX 78744
4 Beds
4 Baths
2,203 SqFt
Open House
Sun Oct 12, 12:00pm - 2:00pm
UPDATED:
Key Details
Property Type Single Family Home
Sub Type Single Family Residence
Listing Status Active
Purchase Type For Sale
Square Footage 2,203 sqft
Price per Sqft $258
Subdivision Easton Park Sec 1C
MLS Listing ID 9029599
Bedrooms 4
Full Baths 3
Half Baths 1
HOA Fees $71/mo
HOA Y/N Yes
Year Built 2017
Annual Tax Amount $15,006
Tax Year 2025
Lot Size 6,185 Sqft
Acres 0.142
Property Sub-Type Single Family Residence
Source actris
Property Description
This bright, open-concept home is designed for modern comfort and easy entertaining. Freshly painted throughout, it features a beautifully updated kitchen with new counters, fixtures, and a farmhouse sink that flows seamlessly into spacious living and dining areas filled with natural light. The primary suite is tucked quietly at the back of the home and showcases a renovated bathroom with new tile, a walk-in shower with seamless glass, and upgraded countertops.
Step outside to your own private retreat - a sparkling pool perfect for relaxing or hosting friends on warm Austin afternoons. Even the garage has been finished out for extra function and style, offering flexibility for storage, a home gym or creative space.
With parks, trails, live music, and community events at your doorstep, you'll love coming home to Easton Park - where every day feels like the perfect blend of comfort, connection, and Austin charm.
Location
State TX
County Travis
Area 11
Rooms
Main Level Bedrooms 1
Interior
Interior Features Ceiling Fan(s), Quartz Counters, Double Vanity, Interior Steps, Kitchen Island, Multiple Living Areas, Pantry, Primary Bedroom on Main, Recessed Lighting, Smart Thermostat, Soaking Tub, Walk-In Closet(s)
Heating Central
Cooling Ceiling Fan(s), Central Air
Flooring Tile
Fireplace Y
Appliance Dishwasher, Disposal, Gas Range, Microwave, Stainless Steel Appliance(s)
Exterior
Exterior Feature Exterior Steps, Private Yard
Garage Spaces 2.0
Fence Back Yard, Fenced, Full, Gate, Wood
Pool In Ground, Outdoor Pool
Community Features BBQ Pit/Grill, Clubhouse, Cluster Mailbox, Common Grounds, Conference/Meeting Room, Dog Park, Fitness Center, Game/Rec Rm, Park, Picnic Area, Planned Social Activities, Playground, Pool, Sidewalks, Trail(s)
Utilities Available Electricity Connected, Natural Gas Connected, Sewer Connected, Water Connected
Waterfront Description None
View None
Roof Type Composition
Accessibility None
Porch Covered, Patio, Rear Porch
Total Parking Spaces 4
Private Pool Yes
Building
Lot Description Back Yard, Level
Faces South
Foundation Slab
Sewer Public Sewer
Water MUD
Level or Stories Two
Structure Type Brick,Masonry – Partial
New Construction No
Schools
Elementary Schools Newton Collins
Middle Schools Ojeda
High Schools Del Valle
School District Del Valle Isd
Others
HOA Fee Include Common Area Maintenance
Restrictions Deed Restrictions
Ownership Fee-Simple
Acceptable Financing Cash, Conventional, FHA, Lender Approval, VA Loan
Tax Rate 2.6258
Listing Terms Cash, Conventional, FHA, Lender Approval, VA Loan
Special Listing Condition Standard
Virtual Tour https://properties.615.media/sites/genvral/unbranded






