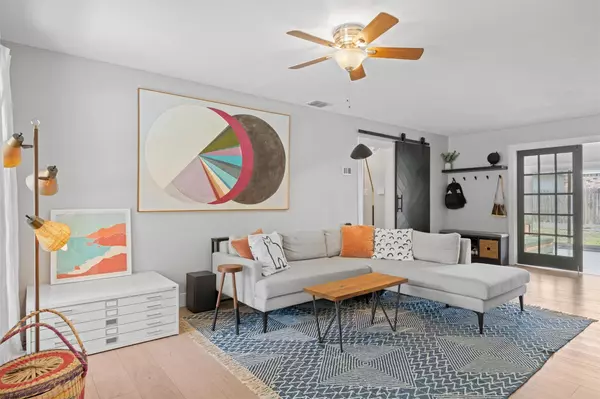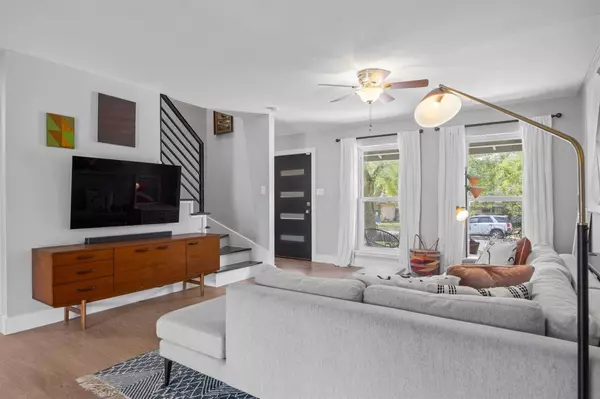
5901 Thames DR Austin, TX 78723
4 Beds
3 Baths
2,066 SqFt
Open House
Sun Oct 26, 12:00pm - 2:00pm
UPDATED:
Key Details
Property Type Single Family Home
Sub Type Single Family Residence
Listing Status Active
Purchase Type For Sale
Square Footage 2,066 sqft
Price per Sqft $363
Subdivision Royal Oak Estates Sec 07
MLS Listing ID 7062671
Style 1st Floor Entry
Bedrooms 4
Full Baths 2
Half Baths 1
HOA Y/N No
Year Built 1963
Annual Tax Amount $10,503
Tax Year 2025
Lot Size 7,187 Sqft
Acres 0.165
Property Sub-Type Single Family Residence
Source actris
Property Description
January 2018 - New windows and Hardie siding on the home, rebuilt sunroom w/larger windows, sliding doors added, new metal exterior side door, removed skylights, rebuilt roof beams, replaced all insulation.
August 2020 - Hardscaped backyard & replaced south fence
November 2021 - New roof
March 2021 - Shed added
April 2024 - Renovation: Kitchen with large island, all bathrooms, front door, baseboards
January 2023 - Tankless hot water heater
August 2024 - New HVAC 4 ton variable speed
Location
State TX
County Travis
Area 3
Rooms
Main Level Bedrooms 1
Interior
Interior Features Breakfast Bar, Built-in Features, Ceiling Fan(s), Quartz Counters, Interior Steps, Kitchen Island, Multiple Living Areas, Pantry, Smart Thermostat, Track Lighting, Walk-In Closet(s)
Heating Central, Natural Gas
Cooling Central Air
Flooring See Remarks, Carpet, Tile, Wood
Fireplaces Type None
Fireplace Y
Appliance Dishwasher, Disposal, Dryer, Exhaust Fan, Microwave, Free-Standing Gas Range, Refrigerator, Washer
Exterior
Exterior Feature Rain Gutters, Private Yard
Garage Spaces 2.0
Fence Fenced, Privacy, Wood
Pool None
Community Features Curbs
Utilities Available Electricity Available, High Speed Internet, Natural Gas Connected, Sewer Connected, Water Connected
Waterfront Description None
View None
Roof Type Composition
Accessibility None
Porch Patio
Total Parking Spaces 2
Private Pool No
Building
Lot Description Curbs, Trees-Moderate
Faces East
Foundation Slab
Sewer Public Sewer
Water Public
Level or Stories Two
Structure Type HardiPlank Type,Masonry – Partial
New Construction No
Schools
Elementary Schools Blanton
Middle Schools Bertha Sadler Means
High Schools Northeast Early College
School District Austin Isd
Others
Restrictions Deed Restrictions
Ownership Fee-Simple
Acceptable Financing Cash, Conventional, VA Loan
Tax Rate 2.23014
Listing Terms Cash, Conventional, VA Loan
Special Listing Condition Standard
Virtual Tour https://frankstonemediallc.hd.pics/Sites/media.asp?nSiteID=2530087






