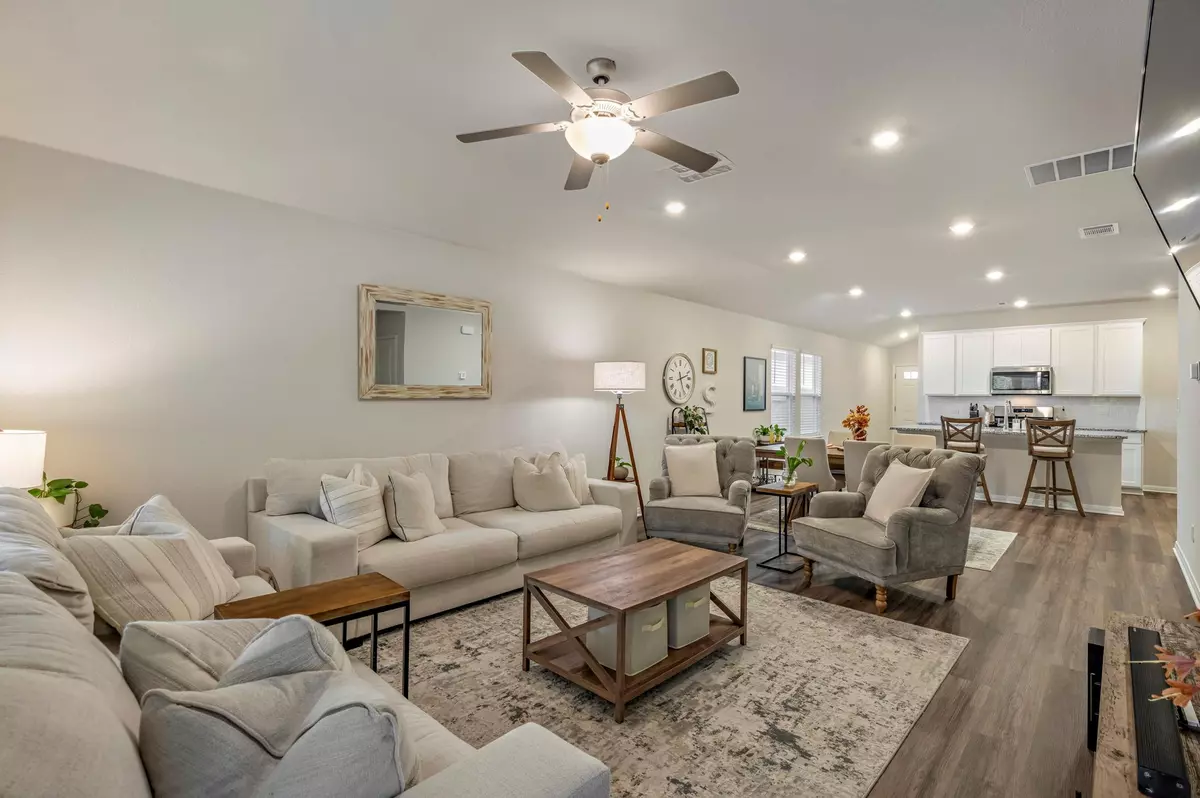
524 View DR Georgetown, TX 78628
3 Beds
2 Baths
1,509 SqFt
Open House
Sun Oct 19, 1:00pm - 3:00pm
UPDATED:
Key Details
Property Type Single Family Home
Sub Type Single Family Residence
Listing Status Active
Purchase Type For Sale
Square Footage 1,509 sqft
Price per Sqft $222
Subdivision Omega Ranch Ph 3 & 3B
MLS Listing ID 4039427
Bedrooms 3
Full Baths 2
HOA Fees $528/ann
HOA Y/N Yes
Year Built 2024
Annual Tax Amount $9,411
Tax Year 2025
Lot Size 4,660 Sqft
Acres 0.107
Property Sub-Type Single Family Residence
Source actris
Property Description
Located in the sought after MorningStar community, residents enjoy resort style amenities including a sparkling pool, clubhouse, playgrounds, dog park, and scenic walking trails that connect to the surrounding greenbelt. Zoned to highly rated Liberty Hill ISD, this home offers the perfect blend of tranquility and convenience, all just minutes from downtown Georgetown and the Wolf Ranch Town Center.
Location
State TX
County Williamson
Area Gtw
Rooms
Main Level Bedrooms 3
Interior
Interior Features Breakfast Bar, Double Vanity, Eat-in Kitchen, Kitchen Island, No Interior Steps, Open Floorplan
Heating Central
Cooling Central Air
Flooring Vinyl
Fireplace Y
Appliance Dishwasher, Disposal, Exhaust Fan, Gas Range, Stainless Steel Appliance(s), Water Heater
Exterior
Exterior Feature Balcony, Private Yard
Garage Spaces 2.0
Fence Fenced, Gate, Wood
Pool None
Community Features Clubhouse, Dog Park, Park, Pool
Utilities Available Electricity Available, High Speed Internet
Waterfront Description None
View Neighborhood
Roof Type Shingle
Accessibility None
Porch Covered, Deck
Total Parking Spaces 4
Private Pool No
Building
Lot Description Sprinkler - Automatic
Faces South
Foundation Slab
Sewer MUD, Public Sewer
Water MUD, Public
Level or Stories One
Structure Type Other
New Construction No
Schools
Elementary Schools Bar W
Middle Schools Santa Rita Middle
High Schools Liberty Hill
School District Liberty Hill Isd
Others
HOA Fee Include See Remarks
Restrictions None
Ownership Fee-Simple
Acceptable Financing Cash, Conventional, FHA, Texas Vet, VA Loan
Tax Rate 2.6218
Listing Terms Cash, Conventional, FHA, Texas Vet, VA Loan
Special Listing Condition Standard






