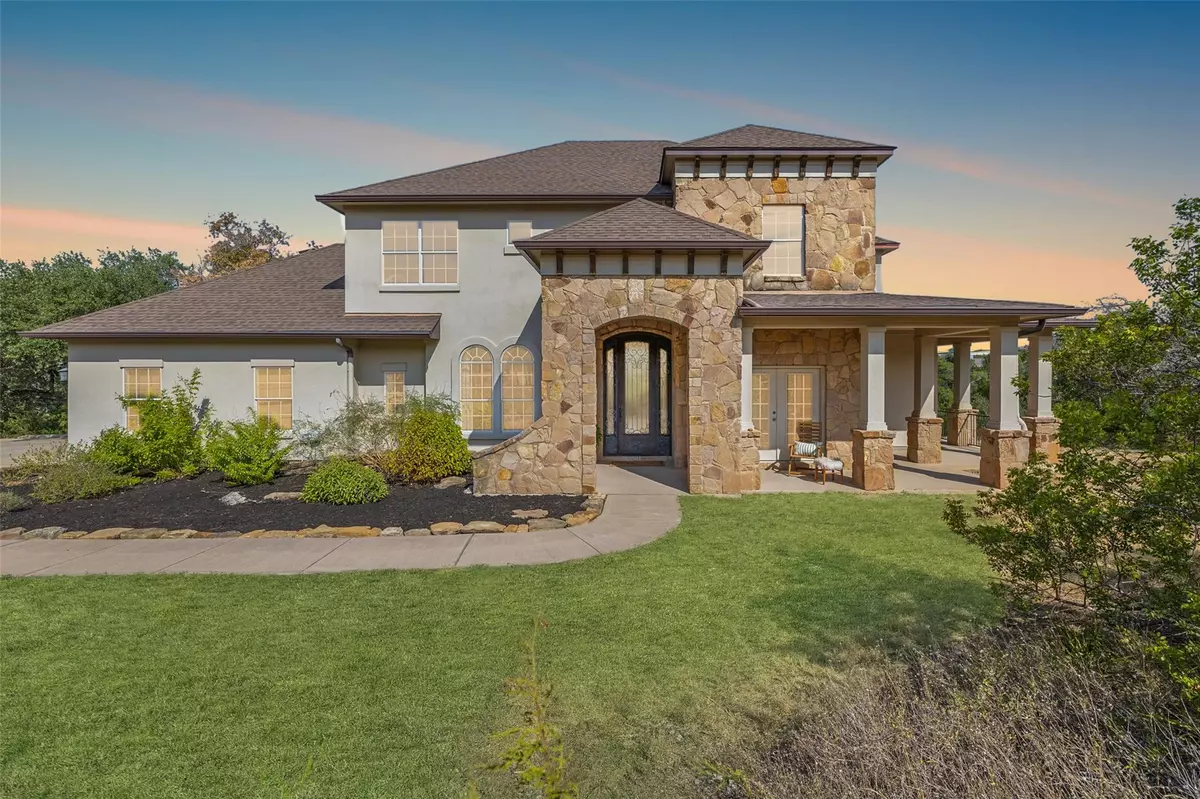
Gloria M. Watson People 1st Realty Group
People 1st Realty Group
admin@people1strealty.org +1(254) 247-068319200 White Horse CV Spicewood, TX 78669
4 Beds
4 Baths
3,617 SqFt
Open House
Sun Oct 26, 11:00am - 1:00pm
UPDATED:
Key Details
Property Type Single Family Home
Sub Type Single Family Residence
Listing Status Active
Purchase Type For Sale
Square Footage 3,617 sqft
Price per Sqft $262
Subdivision Travis Settlement Sec 01
MLS Listing ID 1120728
Bedrooms 4
Full Baths 3
Half Baths 1
HOA Fees $220/ann
HOA Y/N Yes
Year Built 2006
Annual Tax Amount $15,398
Tax Year 2025
Lot Size 1.910 Acres
Acres 1.91
Property Sub-Type Single Family Residence
Source actris
Property Description
Location
State TX
County Travis
Area Ls
Rooms
Main Level Bedrooms 2
Interior
Interior Features See Remarks, Ceiling Fan(s), Ceiling-High, Tray Ceiling(s), Vaulted Ceiling(s), Chandelier, Granite Counters, Crown Molding, Double Vanity, Eat-in Kitchen, Entrance Foyer, Interior Steps, Multiple Dining Areas, Multiple Living Areas, Open Floorplan, Pantry, Recessed Lighting, Stackable W/D Connections, Storage, Walk-In Closet(s)
Heating Central, Fireplace(s)
Cooling Ceiling Fan(s), Central Air, Multi Units
Flooring Carpet, Tile, Wood
Fireplaces Number 1
Fireplaces Type Living Room, Wood Burning
Fireplace Y
Appliance Built-In Oven(s), Built-In Refrigerator, Dishwasher, Disposal, Electric Cooktop, Exhaust Fan, Microwave, Electric Oven, RNGHD, Stainless Steel Appliance(s), Vented Exhaust Fan, Electric Water Heater
Exterior
Exterior Feature Exterior Steps, Gutters Full, Lighting, Private Yard
Garage Spaces 3.0
Fence None
Pool None
Community Features See Remarks, Common Grounds, Lake, Trail(s)
Utilities Available Cable Available, Electricity Available, High Speed Internet, Water Available
Waterfront Description None
View Hill Country, Neighborhood, Panoramic, Park/Greenbelt, Trees/Woods
Roof Type Composition,Shingle
Accessibility None
Porch Covered, Front Porch, Rear Porch, Side Porch
Total Parking Spaces 5
Private Pool No
Building
Lot Description Greenbelt, Back Yard, Front Yard, Landscaped, Native Plants, Public Maintained Road, Trees-Medium (20 Ft - 40 Ft), Trees-Moderate, Trees-Small (Under 20 Ft), Views
Faces South
Foundation Slab
Sewer Aerobic Septic, Septic Tank
Water Private
Level or Stories Two
Structure Type Stone,Stucco
New Construction No
Schools
Elementary Schools Rough Hollow
Middle Schools Lake Travis
High Schools Lake Travis
School District Lake Travis Isd
Others
HOA Fee Include Common Area Maintenance
Restrictions Deed Restrictions
Ownership Fee-Simple
Acceptable Financing Cash, Conventional
Tax Rate 1.601
Listing Terms Cash, Conventional
Special Listing Condition Standard
Virtual Tour https://www.cribflyer.com/19200-white-horse-cove/mls






