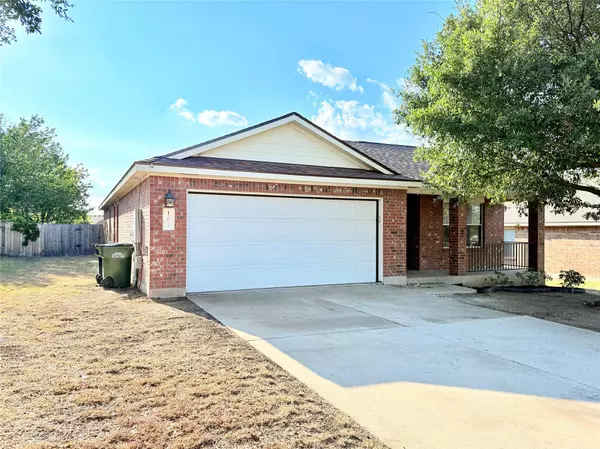
105 Carol Ave Leander, TX 78641
3 Beds
2 Baths
2,001 SqFt
Open House
Sun Oct 26, 1:00pm - 3:00pm
UPDATED:
Key Details
Property Type Single Family Home
Sub Type Single Family Residence
Listing Status Active
Purchase Type For Sale
Square Footage 2,001 sqft
Price per Sqft $167
Subdivision Westview Meadows Ph 02
MLS Listing ID 5352828
Bedrooms 3
Full Baths 2
HOA Fees $90/qua
HOA Y/N Yes
Year Built 2006
Annual Tax Amount $6,804
Tax Year 2025
Lot Size 7,187 Sqft
Acres 0.165
Property Sub-Type Single Family Residence
Source actris
Property Description
Upgrades & Improvements:
• 2021: Roof replacement
• 2022: Garage door replacement
• 2022: AC system replacement
• 2025: Interior paint refresh
The centrally located kitchen connects seamlessly to the living and dining areas, creating a bright and open flow that's perfect for gatherings or quiet evenings at home. A flexible room off the entry can serve as a dining area or home office. The primary suite features a walk-in closet and private bath, with two additional bedrooms providing comfort for family or guests.
Located in a peaceful neighborhood near Leander ISD schools, parks, H-E-B, and highways (183 & 183A), this home blends single-level convenience, style, and charm in the heart of Leander.
Seller's offering $5K turf/grass allowance to buyer.
Location
State TX
County Williamson
Area Cln
Rooms
Main Level Bedrooms 3
Interior
Interior Features Pantry, Primary Bedroom on Main, Walk-In Closet(s)
Heating Central, Electric
Cooling Central Air
Flooring Laminate, Tile
Fireplaces Type None
Fireplace Y
Appliance Dishwasher, Disposal, Microwave, Free-Standing Range, Electric Water Heater
Exterior
Exterior Feature None
Garage Spaces 2.0
Fence Fenced, Privacy, Wood
Pool None
Community Features Common Grounds, Curbs, Playground, Pool, Sidewalks
Utilities Available Electricity Available
Waterfront Description None
View None
Roof Type Composition
Accessibility None
Porch Covered, Patio, Porch
Total Parking Spaces 4
Private Pool No
Building
Lot Description Curbs, Level, Trees-Small (Under 20 Ft)
Faces East
Foundation Slab
Sewer Public Sewer
Water Public
Level or Stories One
Structure Type Brick Veneer,HardiPlank Type,Masonry – All Sides
New Construction No
Schools
Elementary Schools Camacho
Middle Schools Leander Middle
High Schools Glenn
School District Leander Isd
Others
HOA Fee Include Common Area Maintenance
Restrictions Deed Restrictions
Ownership Fee-Simple
Acceptable Financing Cash, Conventional, FHA, VA Loan
Tax Rate 2.0225
Listing Terms Cash, Conventional, FHA, VA Loan
Special Listing Condition Standard
Virtual Tour https://www.propertypanorama.com/instaview/aus/5352828






