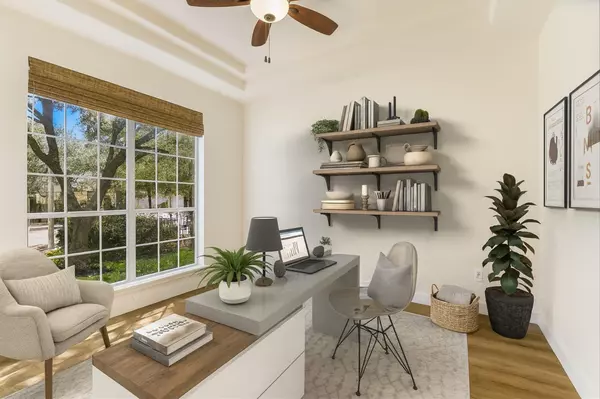
1107 Rowley DR Cedar Park, TX 78613
4 Beds
2 Baths
2,660 SqFt
Open House
Sun Nov 02, 2:00pm - 4:00pm
UPDATED:
Key Details
Property Type Single Family Home
Sub Type Single Family Residence
Listing Status Active
Purchase Type For Sale
Square Footage 2,660 sqft
Price per Sqft $216
Subdivision Cypress Canyon
MLS Listing ID 4128363
Bedrooms 4
Full Baths 2
HOA Fees $315/Semi-Annually
HOA Y/N Yes
Year Built 2006
Tax Year 2025
Lot Size 8,015 Sqft
Acres 0.184
Property Sub-Type Single Family Residence
Source actris
Property Description
Location
State TX
County Travis
Area Cls
Rooms
Main Level Bedrooms 4
Interior
Interior Features Breakfast Bar, Ceiling Fan(s), Chandelier, Granite Counters, Double Vanity, Entrance Foyer, In-Law Floorplan, Kitchen Island, Multiple Dining Areas, Multiple Living Areas, No Interior Steps, Open Floorplan, Pantry, Primary Bedroom on Main, Recessed Lighting, Smart Home, Soaking Tub, Sound System, Walk-In Closet(s), Wired for Data, Wired for Sound
Heating Central
Cooling Ceiling Fan(s), Central Air, Electric
Flooring Carpet, Tile, Vinyl
Fireplaces Number 1
Fireplaces Type Gas, Gas Log, Gas Starter, Living Room, Stone
Fireplace Y
Appliance Convection Oven, Cooktop, Dishwasher, Disposal, Gas Cooktop, Gas Range, Microwave, Free-Standing Range, Self Cleaning Oven, Stainless Steel Appliance(s), Vented Exhaust Fan, Washer/Dryer, Wine Refrigerator
Exterior
Exterior Feature Exterior Steps, Rain Gutters
Garage Spaces 2.0
Fence Back Yard, Wood
Pool None
Community Features BBQ Pit/Grill, Clubhouse, Cluster Mailbox, Common Grounds, Curbs, Dog Park, High Speed Internet, Park, Pet Amenities, Picnic Area, Playground, Pool, Sport Court(s)/Facility, Tennis Court(s), Trash Pickup - Door to Door, Underground Utilities, Trail(s)
Utilities Available Electricity Connected, Natural Gas Connected, Phone Available, Sewer Connected, Underground Utilities, Water Connected
Waterfront Description None
View Neighborhood
Roof Type Composition
Accessibility None
Porch Covered, Deck, Front Porch, Patio
Total Parking Spaces 4
Private Pool No
Building
Lot Description Back Yard, Front Yard, Interior Lot, Landscaped, Level, Sprinkler - Automatic, Sprinklers In Rear, Sprinklers In Front, Sprinkler - Partial, Trees-Large (Over 40 Ft), Trees-Medium (20 Ft - 40 Ft), Trees-Moderate
Faces Southeast
Foundation Slab
Sewer Public Sewer
Water Public
Level or Stories One
Structure Type Brick,HardiPlank Type
New Construction No
Schools
Elementary Schools Deer Creek
Middle Schools Cedar Park
High Schools Cedar Park
School District Leander Isd
Others
HOA Fee Include Common Area Maintenance
Restrictions Covenant,Deed Restrictions
Ownership Fee-Simple
Acceptable Financing Cash, Conventional, FHA, VA Loan
Tax Rate 2.044
Listing Terms Cash, Conventional, FHA, VA Loan
Special Listing Condition Standard
Virtual Tour https://shutterbugstudios.hd.pics/1107-Rowley-Dr/idx






