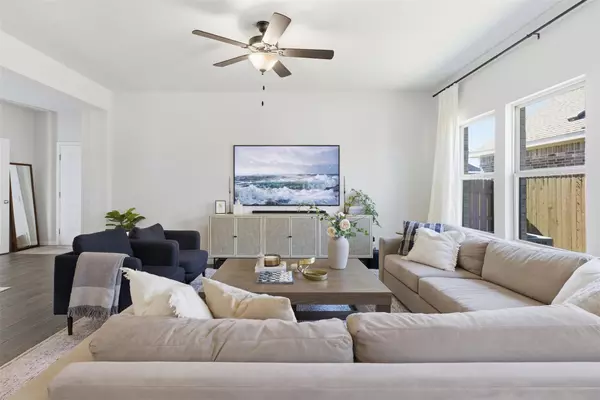
920 Paddock LN Georgetown, TX 78626
3 Beds
2 Baths
1,528 SqFt
Open House
Sun Nov 02, 12:00pm - 2:00pm
UPDATED:
Key Details
Property Type Single Family Home
Sub Type Single Family Residence
Listing Status Active
Purchase Type For Sale
Square Footage 1,528 sqft
Price per Sqft $221
Subdivision Saddlecreek Ph 9
MLS Listing ID 4377622
Bedrooms 3
Full Baths 2
HOA Fees $67/mo
HOA Y/N Yes
Year Built 2022
Annual Tax Amount $6,893
Tax Year 2025
Lot Size 6,490 Sqft
Acres 0.149
Property Sub-Type Single Family Residence
Source actris
Property Description
The chef-inspired kitchen is the true centerpiece, featuring quartz countertops, a large island with bar seating, and elegant white cabinetry complete with gold hardware. A herringbone tile backsplash, stainless steel appliances, and a generous pantry complete the space. The kitchen opens up into the living and dining areas, creating a welcoming environment for both everyday living and entertaining.
Retreat to the primary bedroom, a tranquil escape featuring a private ensuite bath, while two additional bedrooms share a full bath and offer versatile space for guests, hobbies, or a home office. Step outside to a spacious fenced backyard, where you can sip your morning coffee on the covered patio while taking in the tranquil view of the farm, or unwind at day's end as the sun sets over the open landscape. The home is complete with a new tankless water heater, water softener, and new roof as of September 2025. Living in Saddlecreek means enjoying a vibrant community lifestyle with access to premium amenities — including a resort-style pool, fitness center, pond, playground, community center, and even a disc golf course. Ideally located just minutes from Southwestern University, schools, and the historic charm of downtown Georgetown, this home also provides easy access to SH 29, SH 130, and I-35 for convenient commuting.
Location
State TX
County Williamson
Area Gte
Rooms
Main Level Bedrooms 3
Interior
Interior Features Breakfast Bar, Ceiling Fan(s), Quartz Counters, Double Vanity, Entrance Foyer, Kitchen Island, No Interior Steps, Open Floorplan, Pantry, Primary Bedroom on Main, Recessed Lighting, Walk-In Closet(s)
Heating Central
Cooling Central Air
Flooring Carpet, Tile
Fireplace Y
Appliance Cooktop, Dishwasher, Disposal, Exhaust Fan, Microwave, Gas Oven, Range, Stainless Steel Appliance(s), Water Heater, Water Softener Owned
Exterior
Exterior Feature Private Yard
Garage Spaces 2.0
Fence Back Yard, Fenced, Full, Wood
Pool None
Community Features See Remarks, Fitness Center, Golf, Playground, Pool
Utilities Available Cable Available, Electricity Available, Natural Gas Available, Sewer Available, Water Available
Waterfront Description None
View See Remarks
Roof Type Asphalt,Shingle
Accessibility None
Porch Covered, Front Porch, Patio
Total Parking Spaces 4
Private Pool No
Building
Lot Description Greenbelt, Back Yard, Curbs, Front Yard, Landscaped, Level, Native Plants, Trees-Small (Under 20 Ft), Views
Faces Southwest
Foundation Slab
Sewer MUD
Water MUD
Level or Stories One
Structure Type Brick,Stucco
New Construction No
Schools
Elementary Schools James E Mitchell
Middle Schools Wagner
High Schools East View
School District Georgetown Isd
Others
HOA Fee Include Common Area Maintenance
Restrictions Deed Restrictions
Ownership Fee-Simple
Acceptable Financing Cash, Conventional, FHA, VA Loan
Tax Rate 2.2786
Listing Terms Cash, Conventional, FHA, VA Loan
Special Listing Condition Standard
Virtual Tour https://view.spiro.media/920_paddock_ln-8636?branding=false






