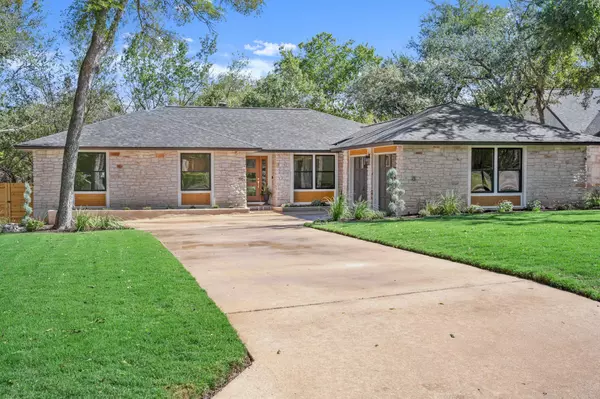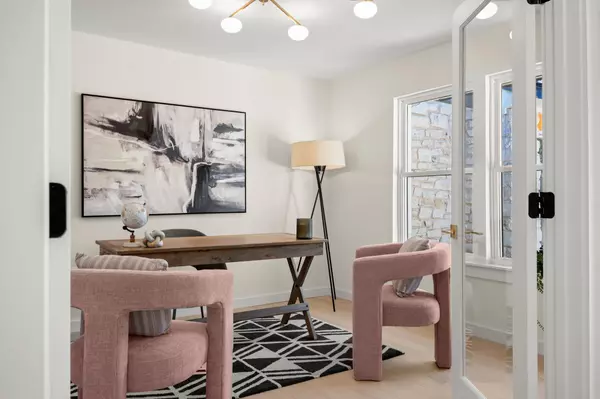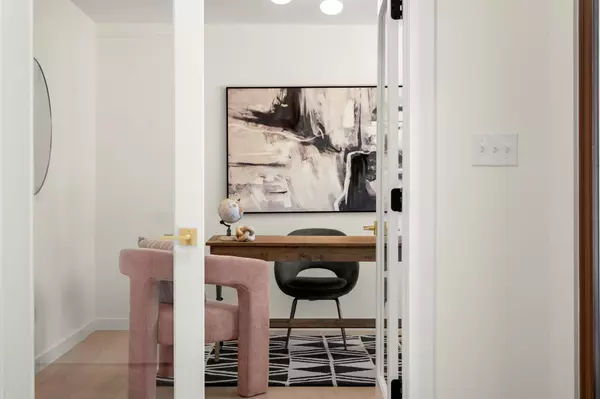
11315 Menodora DR Austin, TX 78748
4 Beds
2 Baths
2,027 SqFt
Open House
Sat Nov 01, 11:00am - 1:00pm
UPDATED:
Key Details
Property Type Single Family Home
Sub Type Single Family Residence
Listing Status Active
Purchase Type For Sale
Square Footage 2,027 sqft
Price per Sqft $419
Subdivision Shady Hollow Sec 05 Ph 02
MLS Listing ID 5760424
Bedrooms 4
Full Baths 2
HOA Fees $280/Semi-Annually
HOA Y/N Yes
Year Built 1983
Annual Tax Amount $9,648
Tax Year 2025
Lot Size 0.350 Acres
Acres 0.3505
Property Sub-Type Single Family Residence
Source actris
Property Description
As you step through the front door, the journey begins on the rich laminate flooring that leads you through an open, airy space. Sunlight dances on terrazzo and marble accents, adding a touch of elegance to the easy-going vibe.
In the heart of the home, the kitchen beckons with its clean white appliances and sparkling quartz countertops. A butler's pantry stands quietly at the ready, promising seamless hosting experiences and room for culinary creativity. Whether it's a bustling breakfast or a relaxed dinner with friends, this kitchen sets the stage for memorable meals.
Two living areas offer endless possibilities for both relaxation and entertainment. Whether it's a quiet evening with a book or a lively game night with friends, these spaces are designed for comfort and joy. The versatile office/flex room adapts effortlessly, serving as a dedicated workspace or a personal haven.
Outside, the backyard tells its own tale. A fully fenced yard opens onto a tranquil greenbelt, offering a private oasis for relaxation and play. The deck is perfect for summer barbecues or peaceful morning coffees surrounded by lush landscaping.
Living on Brodie Lane means being part of a community rich with amenities. Enjoy the vibrant energy of a community pool complete with a swim team, playgrounds filled with laughter, and scenic walking trails. Tennis courts invite friendly competition, while nearby retailers provide convenience. With easy access to Mopac, the bustling heart of downtown Austin is just a short, drive away.
In this Shady Hollow gem, every space is a canvas for new memories. It's a home that invites you to write your own story, filled with comfort, community, and endless possibilities. Welcome to your new adventure.
Location
State TX
County Travis
Area Swe
Rooms
Main Level Bedrooms 4
Interior
Interior Features Ceiling Fan(s), Beamed Ceilings, Quartz Counters, Double Vanity, Eat-in Kitchen, Entrance Foyer, Multiple Living Areas, No Interior Steps, Open Floorplan, Pantry, Primary Bedroom on Main, Recessed Lighting, Storage, Two Primary Closets, Walk-In Closet(s)
Heating Ceiling, Central, Electric
Cooling Ceiling Fan(s), Central Air, Electric
Flooring Laminate, Terrazzo, Tile
Fireplaces Number 1
Fireplaces Type Family Room, Living Room, Masonry, Raised Hearth, Wood Burning
Fireplace Y
Appliance Dishwasher, Disposal, Electric Range, Microwave, Free-Standing Electric Range
Exterior
Exterior Feature Exterior Steps, Lighting, Private Entrance, Private Yard
Garage Spaces 2.0
Fence Back Yard, Livestock, Privacy, Wood
Pool None
Community Features Clubhouse, Common Grounds, Curbs, High Speed Internet, Park, Picnic Area, Playground, Pool, Sport Court(s)/Facility, Street Lights, Tennis Court(s), Underground Utilities, Trail(s)
Utilities Available Cable Available, Electricity Connected, Sewer Connected, Water Connected
Waterfront Description None
View Park/Greenbelt, Trees/Woods
Roof Type Composition
Accessibility None
Porch Covered, Deck, Front Porch, Patio, Rear Porch
Total Parking Spaces 4
Private Pool No
Building
Lot Description Greenbelt, Back Yard, Curbs, Front Yard, Gentle Sloping, Interior Lot, Landscaped, Native Plants, Private, Trees-Large (Over 40 Ft)
Faces Northwest
Foundation Slab
Sewer Public Sewer
Water MUD
Level or Stories One
Structure Type Blown-In Insulation,Vertical Siding,Wood Siding,Stone
New Construction No
Schools
Elementary Schools Baranoff
Middle Schools Bailey
High Schools Bowie
School District Austin Isd
Others
HOA Fee Include Common Area Maintenance
Restrictions Covenant,Deed Restrictions
Ownership Fee-Simple
Acceptable Financing Cash, Conventional, VA Loan
Tax Rate 1.6898
Listing Terms Cash, Conventional, VA Loan
Special Listing Condition Standard






