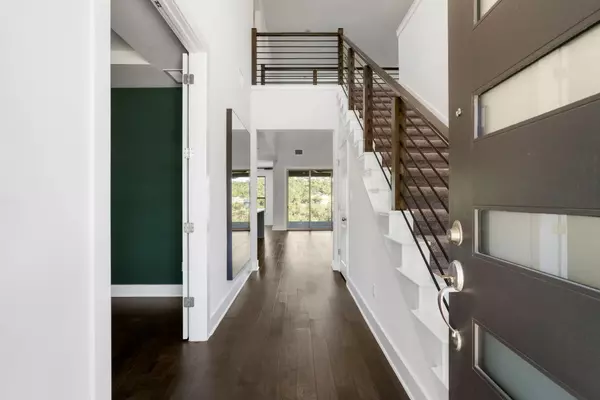
1344 Brescia WALK Leander, TX 78641
4 Beds
4 Baths
2,677 SqFt
Open House
Sun Jan 11, 1:00pm - 4:00pm
UPDATED:
Key Details
Property Type Single Family Home
Sub Type Single Family Residence
Listing Status Active
Purchase Type For Sale
Square Footage 2,677 sqft
Price per Sqft $270
Subdivision Travisso Ph 3 Sec 5
MLS Listing ID 5583580
Bedrooms 4
Full Baths 3
Half Baths 1
HOA Fees $540/Semi-Annually
HOA Y/N Yes
Year Built 2021
Annual Tax Amount $16,920
Tax Year 2025
Lot Size 8,102 Sqft
Acres 0.186
Property Sub-Type Single Family Residence
Source actris
Property Description
The first floor features an elegant primary bedroom with stunning vistas, and a chic office with French doors. Enjoy the open living space with upgraded hardwood floors, tile, and lighting—a perfect backdrop for entertaining. Head upstairs to find three more bedrooms and a flexible game/media room ready for fun.
Set on an 8,102 square foot lot, this home is filled with all the upgraded features you've been dreaming of. Discover your new lifestyle today!
Location
State TX
County Travis
Area Ln
Rooms
Main Level Bedrooms 1
Interior
Interior Features Bookcases, Breakfast Bar, Built-in Features, Ceiling Fan(s), Ceiling-High, Tray Ceiling(s), Granite Counters, Quartz Counters, Double Vanity, Eat-in Kitchen, Entrance Foyer, High Speed Internet, Kitchen Island, Open Floorplan, Pantry, Primary Bedroom on Main, Recessed Lighting, Walk-In Closet(s)
Heating Central
Cooling Central Air
Flooring Carpet, Wood
Fireplace Y
Appliance Built-In Gas Oven, Built-In Gas Range, Dishwasher, Disposal, Dryer, ENERGY STAR Qualified Appliances, Gas Cooktop, Microwave, RNGHD, Refrigerator, Stainless Steel Appliance(s), Washer/Dryer Stacked, Water Softener
Exterior
Exterior Feature Electric Car Plug-in
Garage Spaces 2.0
Fence Partial, Wrought Iron
Pool None
Community Features Clubhouse, Cluster Mailbox, Common Grounds, Fishing, Fitness Center, Game/Rec Rm, Park, Picnic Area, Planned Social Activities, Playground, Pool, Property Manager On-Site, Sidewalks, Sport Court(s)/Facility, Street Lights, Suburban, Tennis Court(s), Trash Pickup - Door to Door, U-Verse, Underground Utilities
Utilities Available Cable Connected, Electricity Connected, High Speed Internet, Natural Gas Connected, Sewer Connected, Underground Utilities, Water Connected
Waterfront Description None
View Hill Country, Panoramic, Park/Greenbelt, Trees/Woods
Roof Type Composition
Accessibility None
Porch Covered, Deck
Total Parking Spaces 4
Private Pool No
Building
Lot Description Greenbelt, Sprinkler - Automatic, Views
Faces Southwest
Foundation Slab
Sewer MUD
Water MUD
Level or Stories Two
Structure Type Stone,Stucco
New Construction No
Schools
Elementary Schools Cc Mason
Middle Schools Running Brushy
High Schools Cedar Park
School District Leander Isd
Others
HOA Fee Include Common Area Maintenance
Restrictions Deed Restrictions
Ownership Fee-Simple
Acceptable Financing Cash, Conventional, FHA, VA Loan
Tax Rate 2.4
Listing Terms Cash, Conventional, FHA, VA Loan
Special Listing Condition Standard
Virtual Tour https://one-wall-media.aryeo.com/sites/okxleal/unbranded






