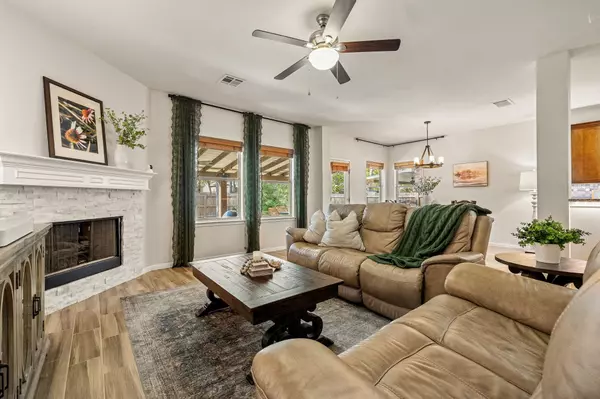
1964 Creek Crest WAY Round Rock, TX 78664
4 Beds
3 Baths
2,694 SqFt
Open House
Sat Nov 22, 1:00pm - 4:00pm
UPDATED:
Key Details
Property Type Single Family Home
Sub Type Single Family Residence
Listing Status Active
Purchase Type For Sale
Square Footage 2,694 sqft
Price per Sqft $172
Subdivision Ashton Oaks
MLS Listing ID 1285788
Bedrooms 4
Full Baths 2
Half Baths 1
HOA Fees $280/Semi-Annually
HOA Y/N Yes
Year Built 2006
Tax Year 2025
Lot Size 7,274 Sqft
Acres 0.167
Property Sub-Type Single Family Residence
Source actris
Property Description
Inside, the home is spectacular and shows the care it has received-roof is only 3 years old. Upon entry you will find a flexible room that works beautifully as a study, playroom, or formal dining space. Wood tile flooring throughout the main areas and a welcoming fireplace create a warm and inviting feel from the moment you walk in. The primary bedroom is located downstairs and is generously sized with a lovely bay window. The primary bathroom is a true highlight with its newly upgraded walk-in shower featuring stunning tile details, frameless glass, and comfortable bench seating.
Upstairs offers plenty of room for everyone with three additional spacious bedrooms and a large flex area suitable for a game room, second living room, or study zone. This floor plan is ideal for entertaining with a large eat in kitchen that opens easily to the living space. The covered back patio and backyard provide wonderful outdoor living options and space for guests to enjoy.
This is a well-maintained home in a prime Round Rock location with meaningful updates, great space, and a layout that fits a wide range of lifestyles. A rare opportunity in a charming highly sought after neighborhood.
Location
State TX
County Williamson
Area Rre
Rooms
Main Level Bedrooms 1
Interior
Interior Features Breakfast Bar, Ceiling Fan(s), Granite Counters, Double Vanity, Multiple Dining Areas, Multiple Living Areas, Open Floorplan, Pantry, Primary Bedroom on Main, Recessed Lighting, Walk-In Closet(s)
Heating Central
Cooling Central Air
Flooring Carpet, Tile, Wood
Fireplaces Number 1
Fireplaces Type Family Room, Stone
Fireplace Y
Appliance Built-In Oven(s), Dishwasher, Disposal, Gas Cooktop, Microwave, Water Heater, Water Softener Owned
Exterior
Exterior Feature Rain Gutters
Garage Spaces 2.0
Fence Fenced, Wood
Pool None
Community Features BBQ Pit/Grill, Cluster Mailbox, Common Grounds, Dog Park, Park, Picnic Area, Sidewalks, Trail(s)
Utilities Available Electricity Available, Natural Gas Available, Sewer Available, Water Available
Waterfront Description None
View None
Roof Type Composition
Accessibility None
Porch Front Porch, Patio
Total Parking Spaces 4
Private Pool No
Building
Lot Description Curbs, Sprinkler - Automatic, Trees-Large (Over 40 Ft)
Faces East
Foundation Slab
Sewer Public Sewer
Water Public
Level or Stories Two
Structure Type Masonry – Partial
New Construction No
Schools
Elementary Schools Callison
Middle Schools Cd Fulkes
High Schools Cedar Ridge
School District Round Rock Isd
Others
HOA Fee Include Common Area Maintenance
Restrictions Deed Restrictions
Ownership Fee-Simple
Acceptable Financing Cash, Conventional, FHA, VA Loan
Tax Rate 1.7714
Listing Terms Cash, Conventional, FHA, VA Loan
Special Listing Condition Standard






